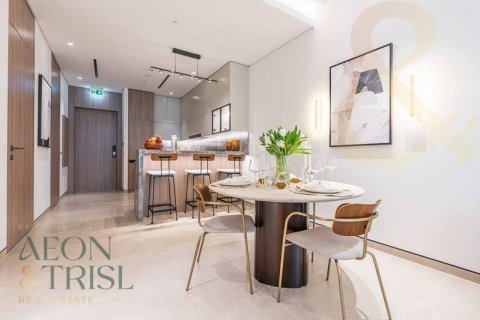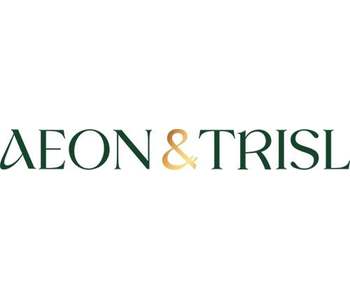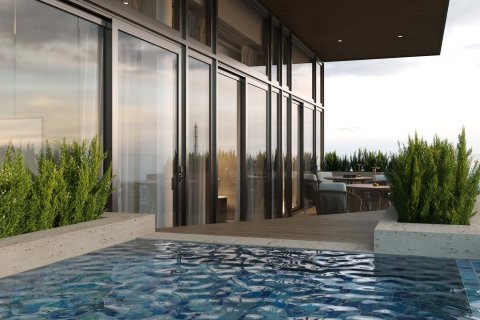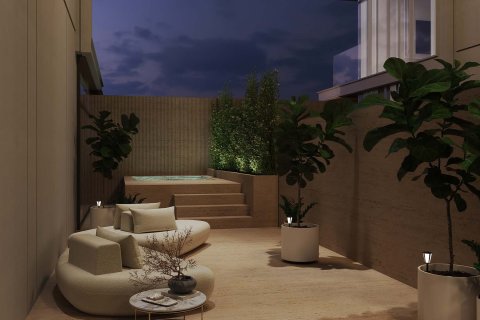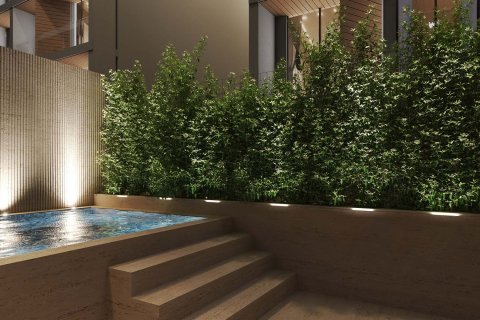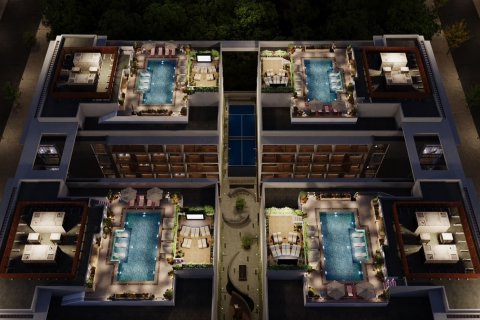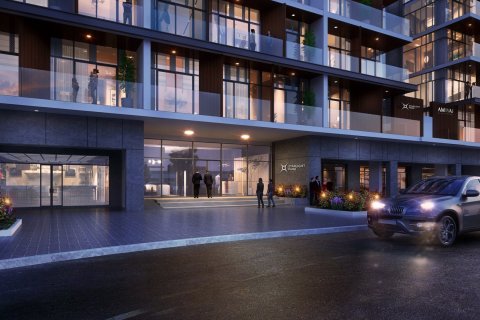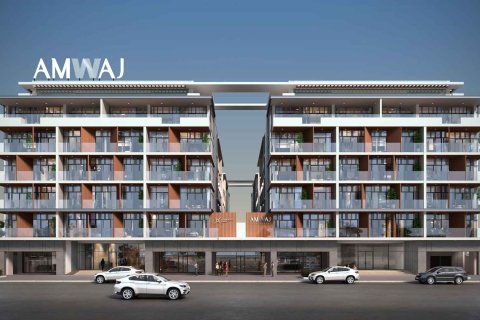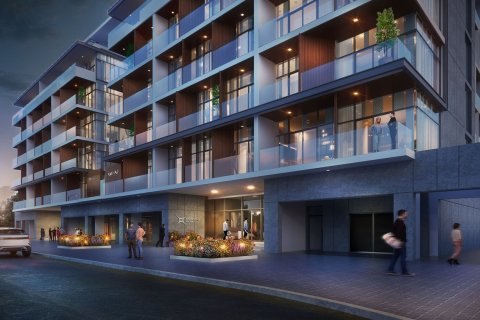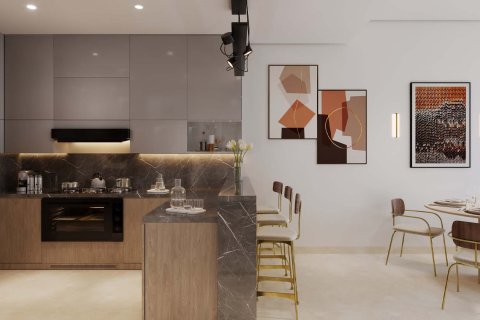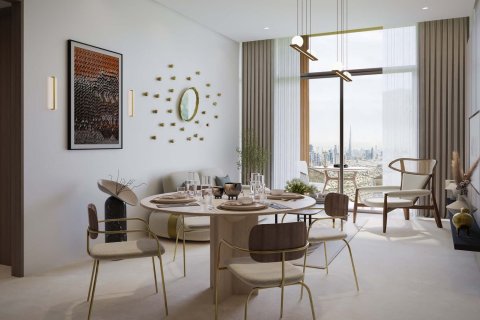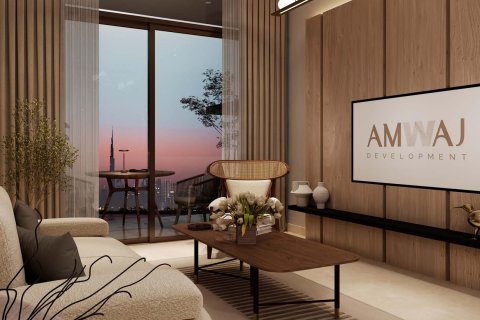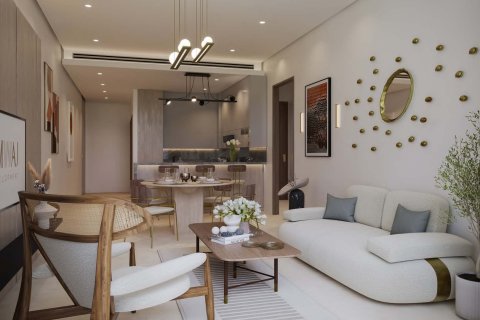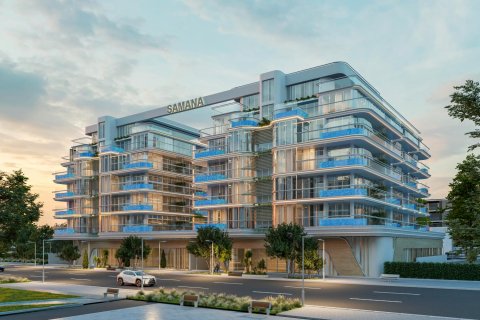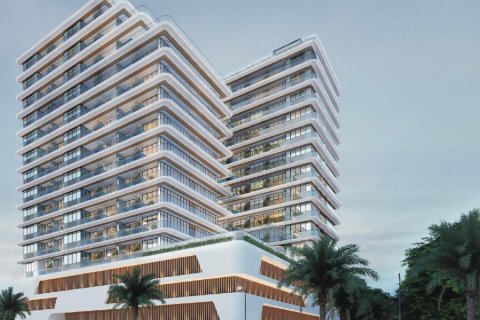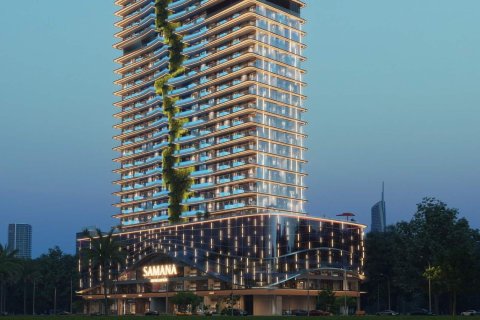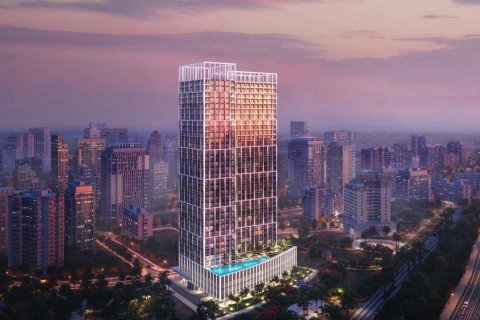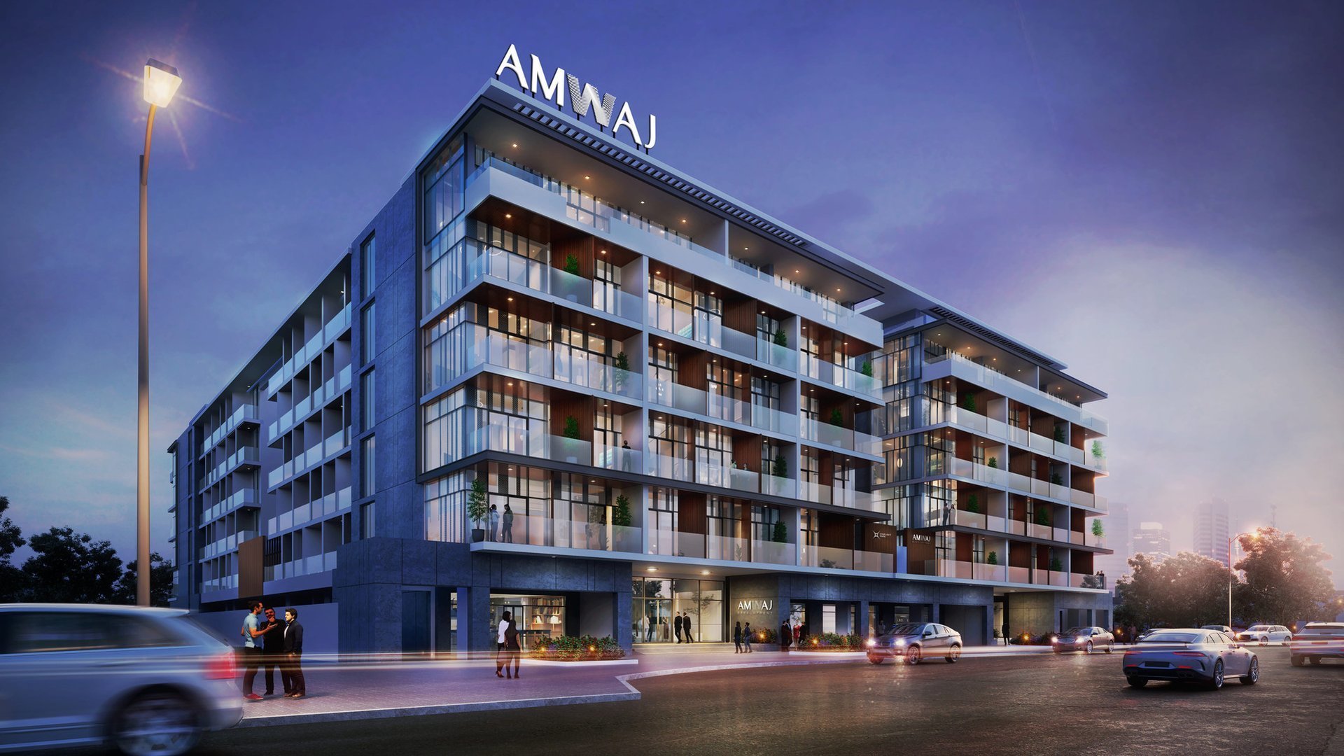
Starlight Park
min. 1 335 613 AED
min. 14 305 AED/m²
Delivery of the object
II quarter, 2026
Living space
min. 93.37 m²
Payment plan
60 / 40
Developer
Location
Starlight Park - Nad Al Sheba - Nad Al Sheba 4 - Dubai - UAE
Business Bay
11800m
Burj Khalifa/Dubai Mall
11800m
Financial Centre
12200m
Landscaped garden
Security
Car park
Terrace
Swimming pool
Barbecue area
Near public transportation
Close to shopping malls
Features
Location
- Near public transportation
- Close to shopping malls
- Close to schools
- Close to the kindergarten
- Great location
- Within a Compound
- City view
- Park/garden view
- Beautiful view
- Community view
Features
- Panoramic windows
- Balcony
- Terrace
- Finished
- Good quality
- Premium class
- New project
- Tap water
- Electricity
- Driveway to the land plot
Outdoor features
- Barbecue area
- Security
- Landscaped garden
- Transport accessibility
- No industry facilities
- Social and commercial facilities
- Car park
- Well-developed facilities
- Swimming pool
- Common area with pool
Any questions?
What finishing options are there?
Is it possible to purchase an object remotely?
Is installment possible?
Which floors are apartments available for sale?
Are there any promotions or discounts?
Ask an expert
Parameters
City
Dubai
District
Address
Starlight Park - Nad Al Sheba - Nad Al Sheba 4 - Dubai - UAE
Type
Development
To sea
7.5 km
From agencies
1 property
To city center
12 km
Completion date
II quarter 2026
ID
6234
Payment plan
60 / 40
Rooms
1, 2, 3, r
Living space
Living space93.37 m², max. 187.66 m²
- m²
- sq. ft
Properties list
Sort by
-
Apartment in Starlight Park in Nadd Al Sheba, Dubai 3 bedrooms, 182 sq.m. № 62649
Bedrooms: 3Bathrooms: 3Living space: 182 m²– Investor’s Deal – Flexible 60/40 Payment Plan – Well designed floor plan – Completion date: Q2 2026 – Unbeatable Price Per SQFT – Maids room – Prime Location – Proximity to Downtown Dubai – Rooftop... Details
Residential floor plans
1 bedroom Apartment floor plan in Starlight Park No. 25693
Living space
93.37 m²
Bedrooms
1
Bathrooms
1
Price
1 335 613 AED
Floor plans as table
Layouts
Bedrooms
Type
Living space
Price
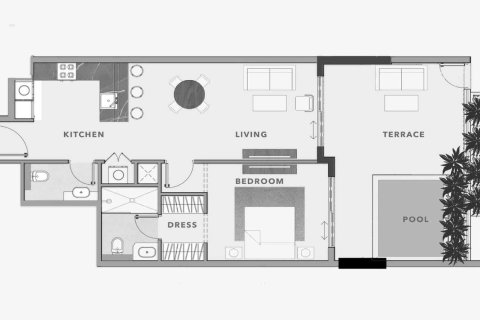
Bedrooms
1
Type
Apartment
Living space
93.37 m²
Price
1 335 613 AED
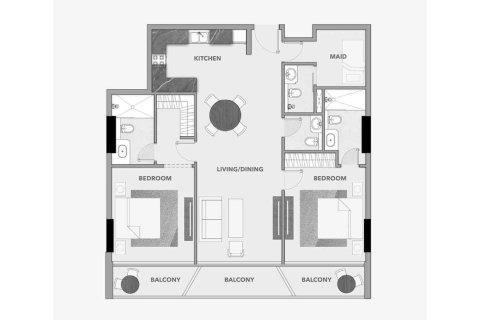
Bedrooms
2
Type
Apartment
Living space
119.1 m²
Price
1 902 422 AED
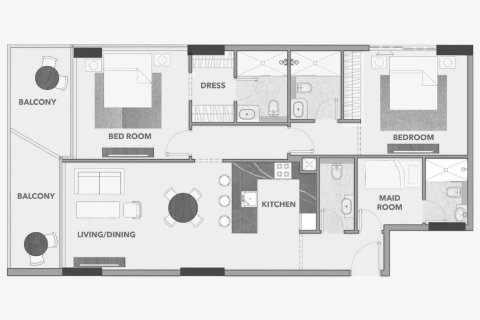
Bedrooms
2
Type
Apartment
Living space
124.68 m²
Price
1 990 942 AED
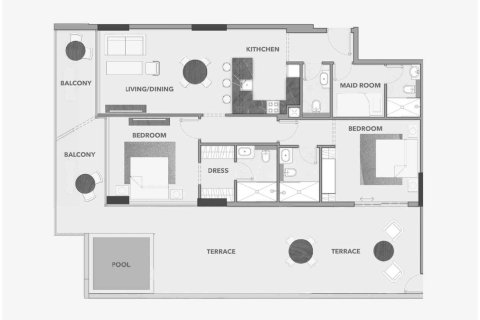
Bedrooms
2
Type
Apartment
Living space
187.66 m²
Price
2 595 293 AED
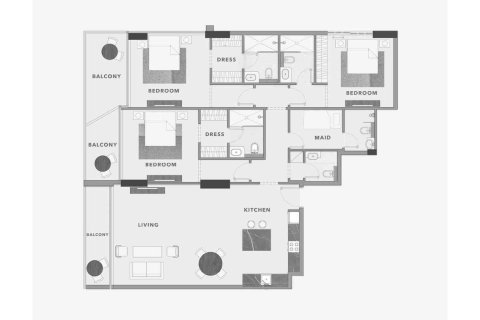
Bedrooms
3
Type
Apartment
Living space
182.28 m²
Price
2 675 764 AED
Payment plan
Installment plan
Stage
Payment (%)
Down Payment
On Booking Date
20%
During Construction
1st to 5rd Installment
40%
On Handover
100% Completion
40%
Map
Airport
14.5 km
City center
12 km
Beach
7.5 km
Hospital
3.5 km
Marina
9.5 km
Mall
3 km
College
500 m
Museum
12 km
Residential complex guide
FROM 5.4% ANNUAL
Prestigious area
Transport interchange
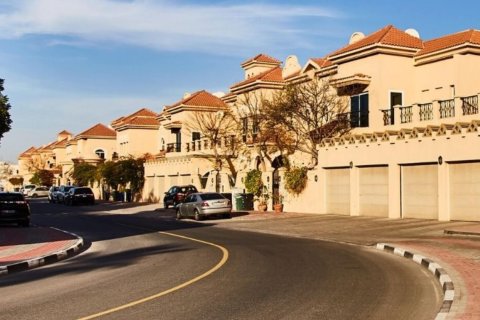
Residential complex builder
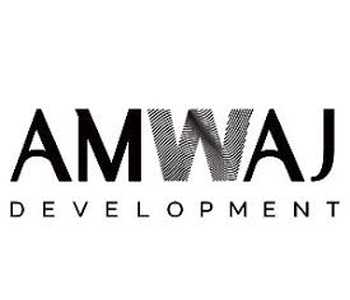
Ongoing projects
Total
AMWAJ GROUP approaches its mission committed to shaping the city's environment through innovative and eco-friendly development solutions.
Contact our team
Contact our manager to get more information about this Residential Complex
Dovlet Yazyyev
Account Manager
Similar offers
-
Samana Rome in Meydan, Dubai, № 10131DevelopmentDistance to the sea: 7.5 kmCompletion year: IV quarter, 2027, off-plan
49H4+2FX - District 11 - Nad Al Sheba - Meydan - UAE -
Lazord by Lapis in Majan, Dubai, № 22791DevelopmentDistance to the sea: 14 kmCompletion year: IV quarter, 2026, off-plan
Lazord by Lapis - Majan - Dubai - UAE -
Samana Barari Lagoons in Majan, Dubai, № 9630DevelopmentDistance to the sea: 11 kmCompletion year: I quarter, 2028, off-plan
38VC+59J - Majan - Dubai - UAE -
Binghatti Titania in Majan, Dubai, № 85193DevelopmentDistance to the sea: 14 kmCompletion year: I quarter, 2027, off-plan
38P8+823 - Wadi Al Safa 3 - Majan - Dubai - UAE





