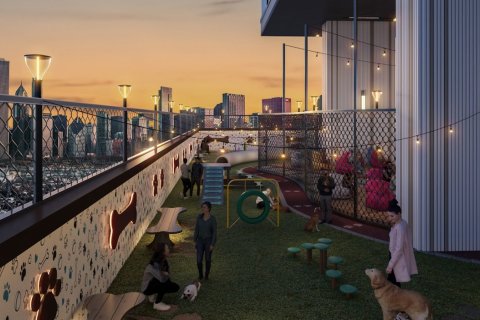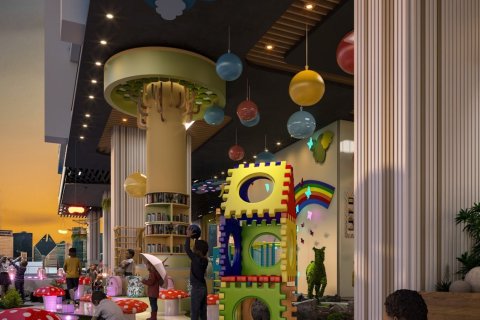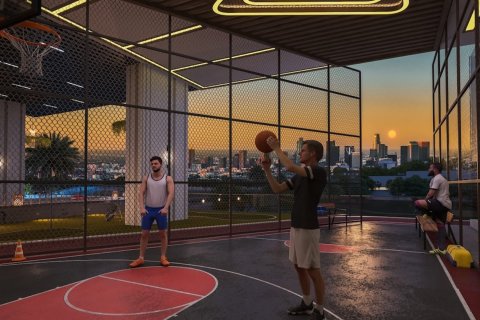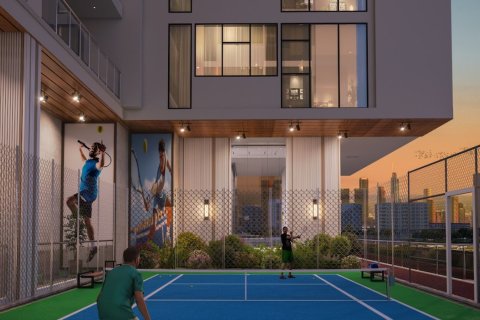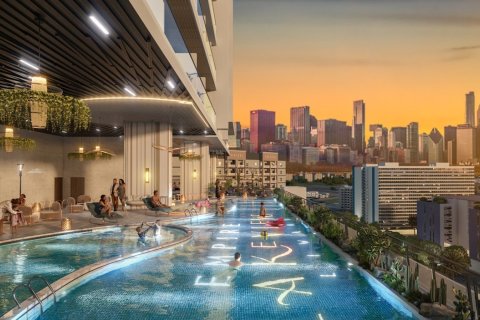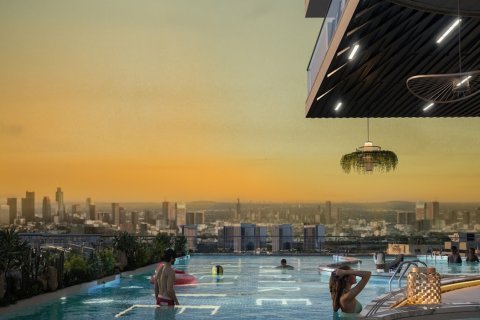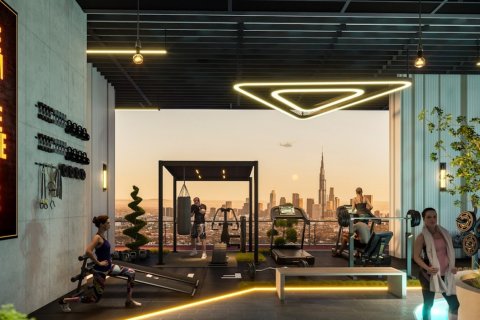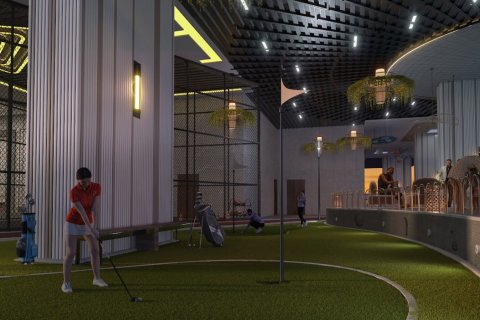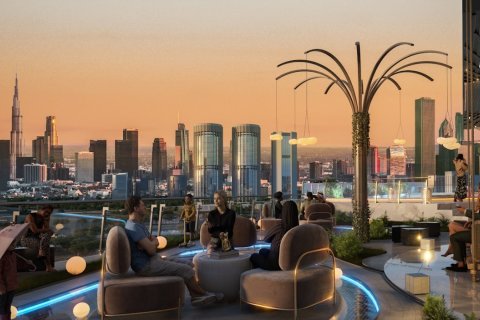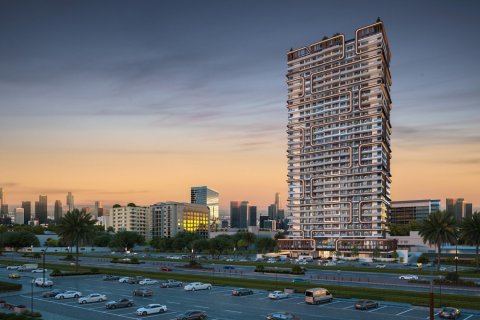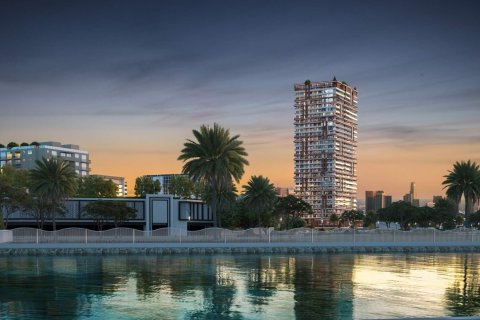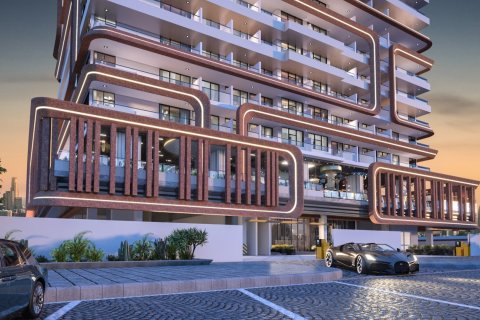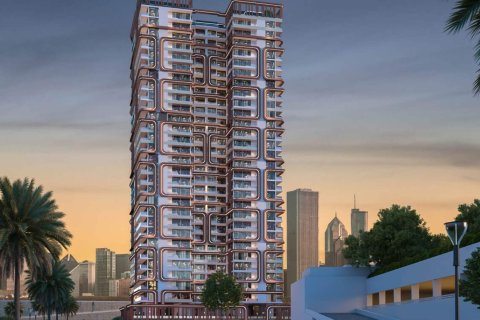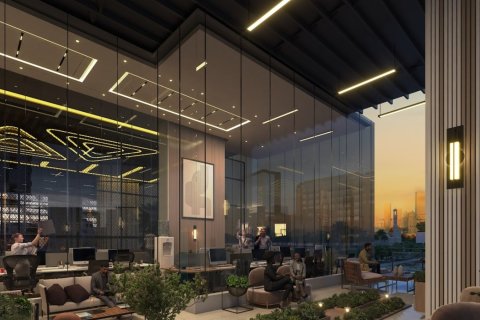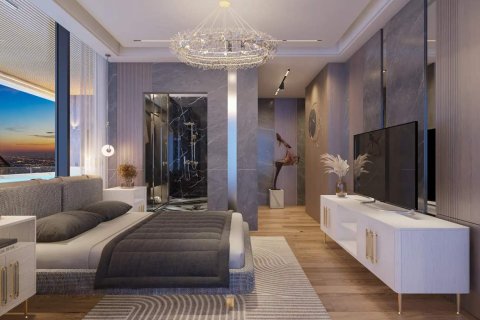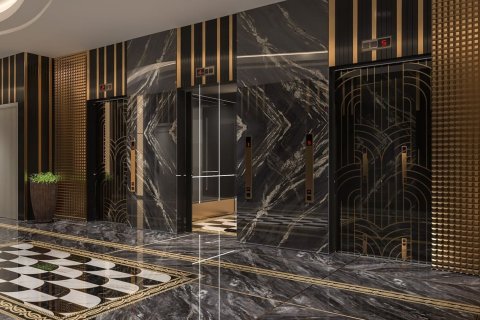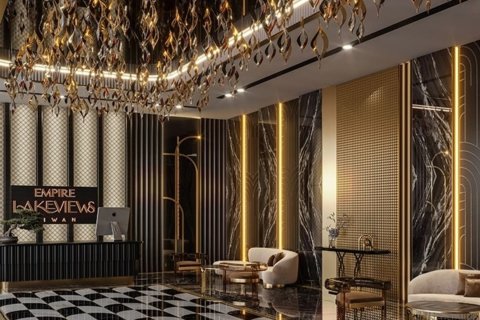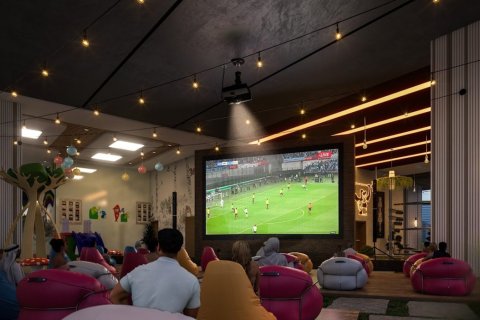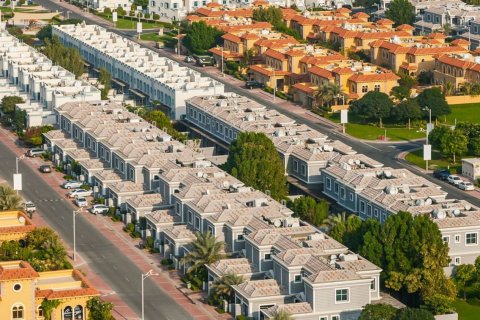Empire Lake Views
min. 1 089 777 AED
min. 15 557 AED/m²
Delivery of the object
IV quarter, 2027
Living space
min. 70.05 m²
Payment plan
10 / 90
Developer
Location
Plot 1816 - Wadi Al Safa 2 - Dubai - UAE
Business Bay
13500m
Burj Khalifa/Dubai Mall
13600m
Financial Centre
14000m
Direct line to the security
All appliances
Barbecue area on the terrace
Internet
Satellite television
Fitness room
Elevator
Restaurant
Features
Location
- Near public transportation
- Close to shopping malls
- Close to schools
- Prestigious district
- Environmentally pristine area
- Great location
- Panoramic view
- Beautiful view
- Community view
Features
- Direct line to the security
- Alarm system
- Panoramic windows
- Balcony
- Internet
- Satellite television
- All appliances
- Barbecue area on the terrace
- Built in Kitchen Appliances
- Furnished
- Flooring
- Finished
- Upgraded interior
- Premium class
- Tap water
- Electricity
- Gas
- Driveway to the land plot
- Construction permit
Outdoor features
- Landscaped green area
- Transport accessibility
- Social and commercial facilities
- Backyard
- Pets allowed
- Swimming pool
Any questions?
What finishing options are there?
Is it possible to purchase an object remotely?
Is installment possible?
Which floors are apartments available for sale?
Are there any promotions or discounts?
Ask an expert
How to use scheme?
Use swipe to scroll scheme
Click on the button to show infobox
Click on the link to view more information
Ok
Parameters
City
Dubai
District
Address
Plot 1816 - Wadi Al Safa 2 - Dubai - UAE
Type
Development
To sea
9 km
To city center
14 km
Completion date
IV quarter 2027
ID
9946
Payment plan
10 / 90
Rooms
1, 2, 3
Living space
Living space70.05 m², max. 249.17 m²
- m²
- sq. ft
Residential floor plans
1 bedroom Apartment floor plan «1BR» in Empire Lake Views
Living space
70.05 m²
Bedrooms
1
Bathrooms
1
Price
1 089 777 AED
Get all floor plans
Floor plans as table
Layouts
Bedrooms
Type
Living space
Price
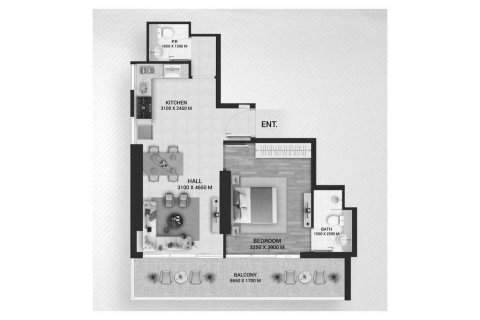
Bedrooms
1
Type
Apartment
Living space
70.05 m²
Price
1 089 777 AED
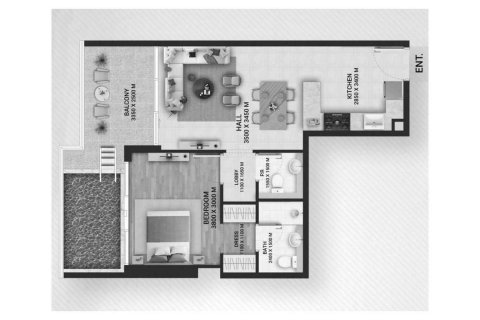
Bedrooms
1
Type
Apartment
Living space
73.39 m²
Price
1 099 777 AED
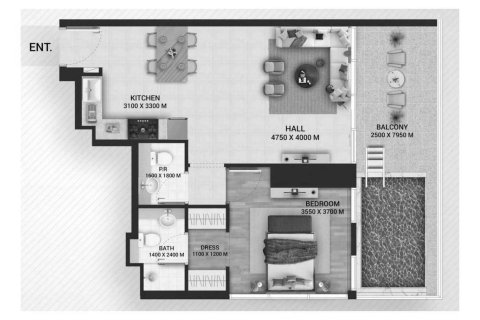
Bedrooms
1
Type
Apartment
Living space
77.11 m²
Price
1 119 777 AED
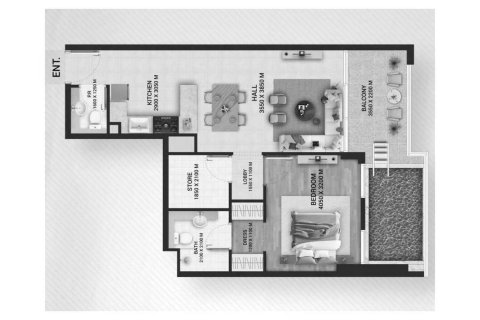
Bedrooms
1
Type
Apartment
Living space
79.62 m²
Price
1 169 777 AED
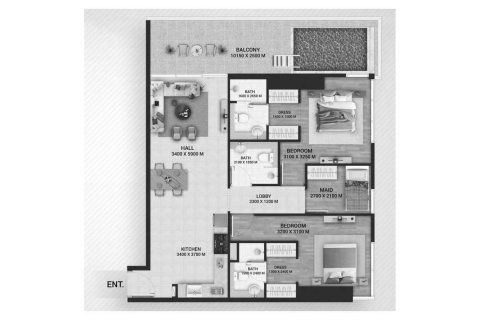
Bedrooms
2
Type
Apartment
Living space
122.63 m²
Price
1 669 777 AED
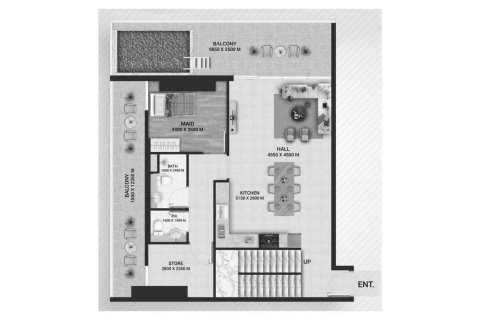
Bedrooms
3
Type
Apartment
Living space
249.17 m²
Price
3 049 777 AED
Payment plan
Installment plan
Stage
Payment (%)
Down Payment
On Booking Date
10%
1% Monthly
During Construction
90%
Residential complex map
Map
Airport
15 km
City center
14 km
Beach
9 km
Hospital
11 km
Marina
11.5 km
Mall
1000 m
College
2.7 km
Museum
12.5 km
Residential complex builder
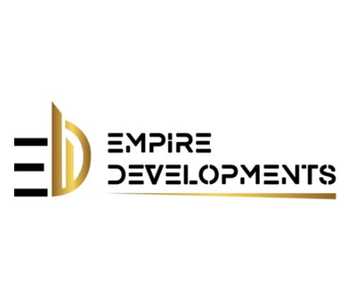
Ongoing projects
Total
Empire Development is a leading real estate development company renowned for its commitment to delivering exceptional properties and redefining luxury living experiences.
Contact our team
Contact our manager to get more information about this Residential Complex
Dovlet Yazyyev
Account Manager
Similar offers
-
Distance to the sea: 9 kmCompletion year: IV quarter, 2027, off-plan
Plot 1816 - Wadi Al Safa 2 - Dubai - UAE -
Oasiz 1 in Dubai Silicon Oasis, Dubai, № 8965DevelopmentDistance to the sea: 9 kmCompletion year: IV quarter, 2027, off-plan
Oasiz 1 - Dubai Silicon Oasis - Dubai - UAE -
Timez in Dubai Silicon Oasis, Dubai, № 11855DevelopmentDistance to the sea: 8.5 kmCompletion year: II quarter, 2028, off-plan
49CC+C3 - Dubai Silicon Oasis - Dubai - UAE -
Completion year: IV quarter, 2021, off-plan
Near Binghatti Vista - Dubai Silicon Oasis - Dubai - UAE
Offer your price






