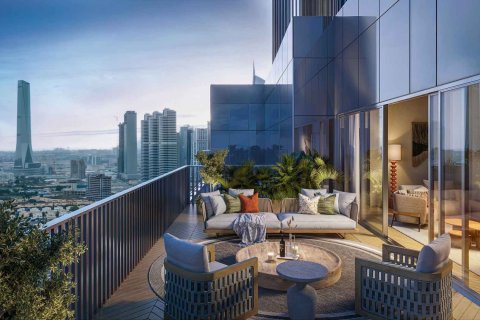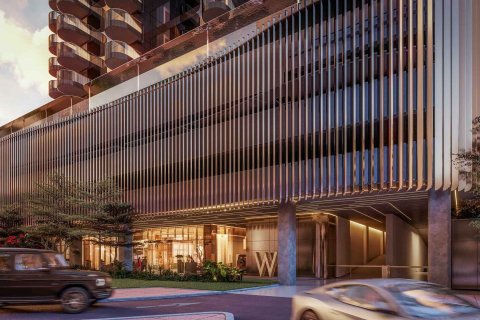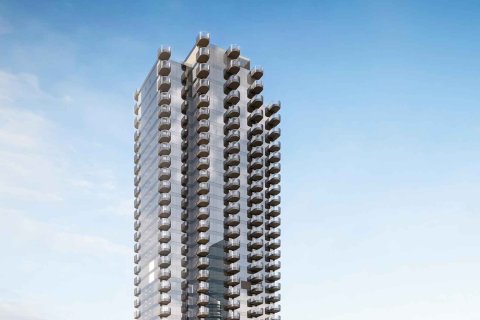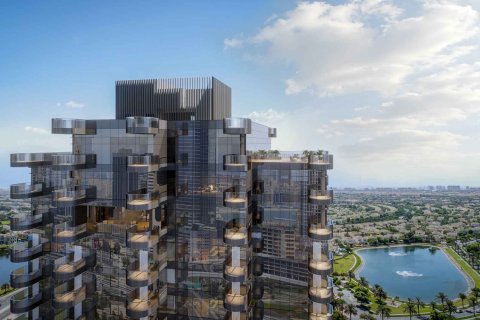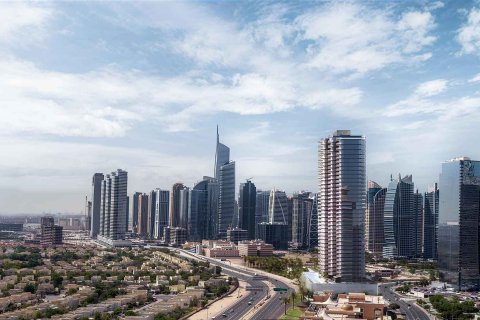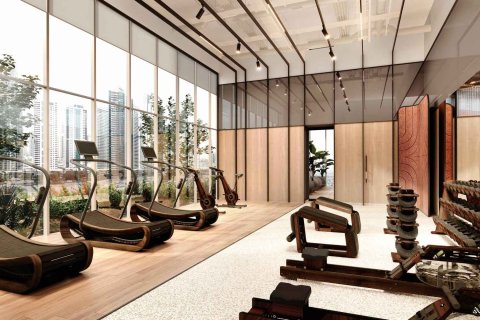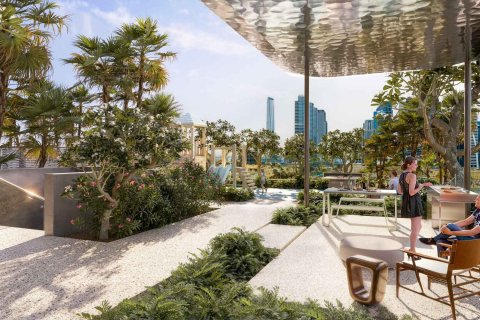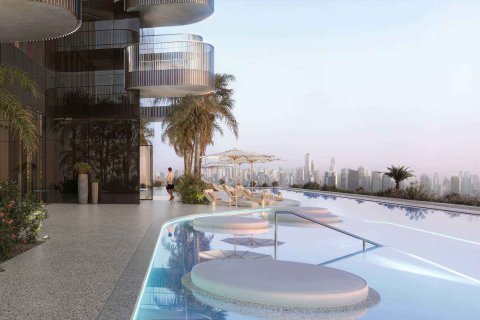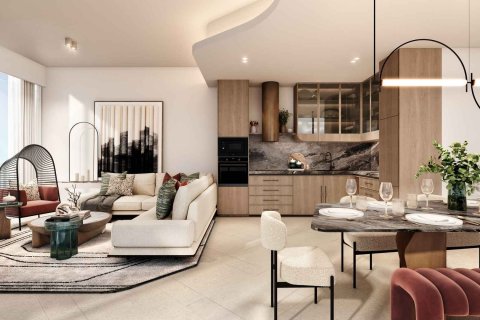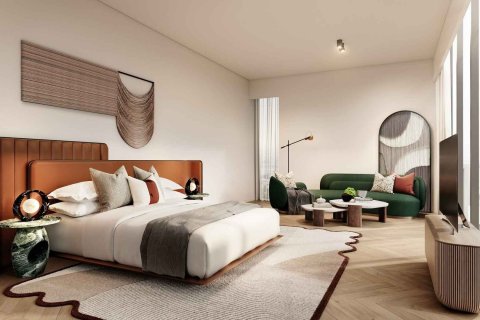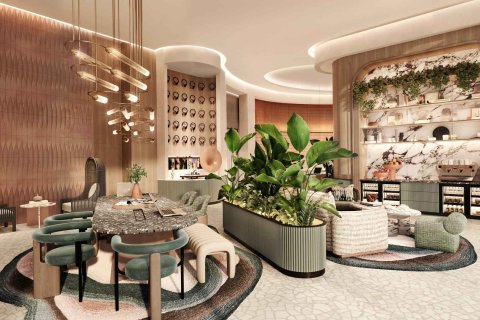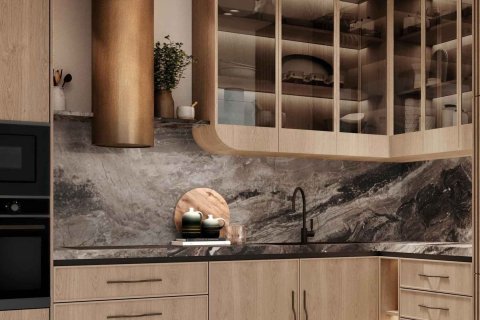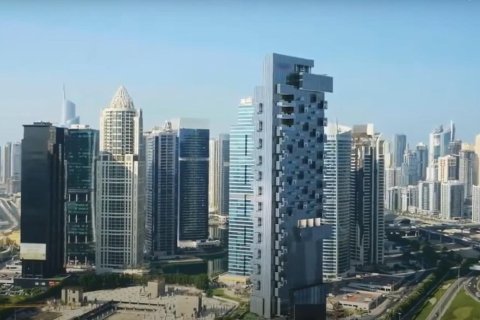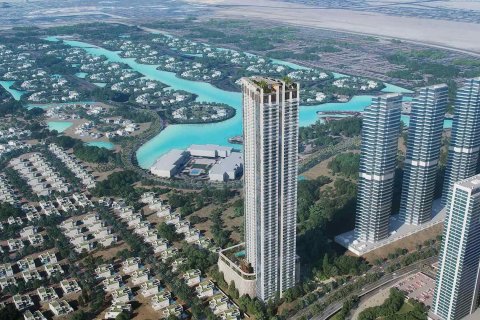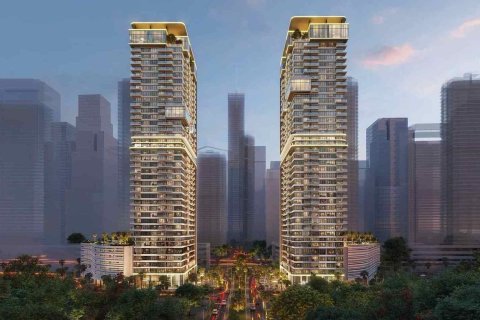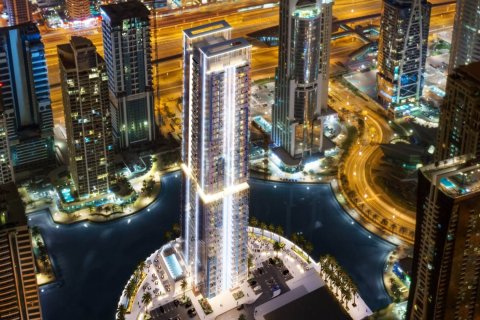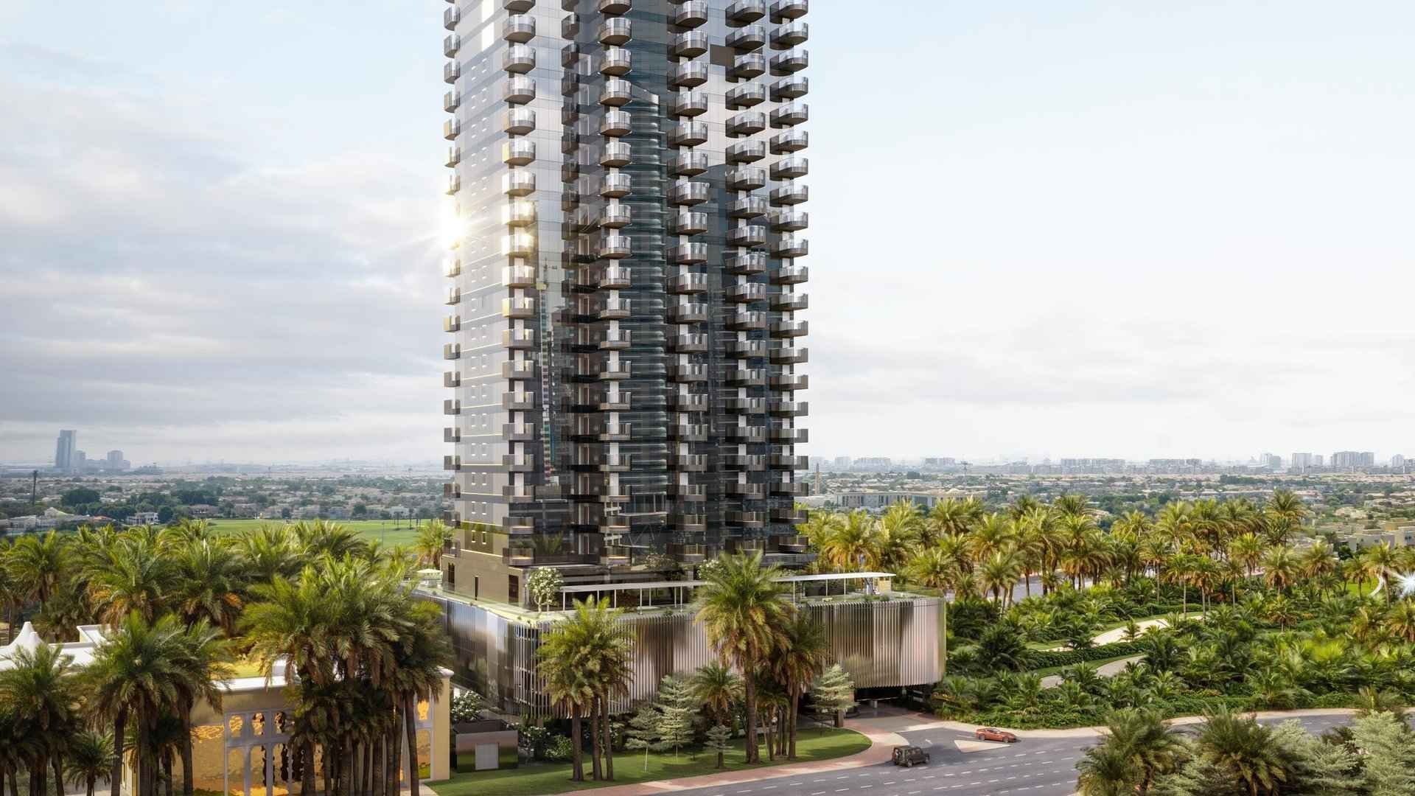
W Residences JLT
min. 2 470 000 AED
min. 26 271 AED/m²
Delivery of the object
IV quarter, 2027
Living space
min. 94.02 m²
Payment plan
60 / 40
Developer
Location
35G2+HPF - Dubai - UAE
DMCC (formerly Jumeirah Lakes Towers)
1350m
SOBHA Realty (formerly Dubai Marina and DAMAC Properties)
600m
Al Khail (formerly Nakheel)
1500m
Smart Home system
Air Conditioners
TV
Internet
Steam room
Sauna
SPA center
Fitness room
Features
Location
- Close to shopping malls
- Close to the city centre
- Prestigious district
- Great location
- Near restaurants
- Sea view
- City view
- Panoramic view
- Street view
- Beautiful view
Features
- Alarm system
- Smart Home system
- Panoramic windows
- Balcony
- Terrace
- TV
- Internet
- Air Conditioners
- Central A/C
- Finished
- Upgraded interior
- Luxury real estate
- Premium class
Indoor facilities
- Children's playroom
- Children-friendly
- Restaurant
- Cafe
- Bar
- Medical care 24/7
- Laundry
- Prayer Room
- Lobby in Building
- Hobby room
- Recreation area
- Steam room
- Sauna
- SPA center
- Fitness room
- Private Gym
- Shopping center
- Elevator
- Elevator with panoramic view
Outdoor features
- CCTV
- Security
- Children's playground
- Landscaped garden
- Landscaped green area
- Transport accessibility
- Fresh sea air
- No industry facilities
- Social and commercial facilities
- Car park
- Concierge
- Footpaths
- Benches
- Well-developed facilities
- Swimming pool
- Sports ground
Any questions?
What finishing options are there?
Is it possible to purchase an object remotely?
Is installment possible?
Which floors are apartments available for sale?
Are there any promotions or discounts?
Ask an expert
Parameters
City
Dubai
District
Address
35G2+HPF - Dubai - UAE
Type
Development
To sea
1.8 km
To city center
19 km
Completion date
IV quarter 2027
ID
8966
Payment plan
60 / 40
Rooms
1, 2, 3, r
Living space
Living space94.02 m², max. 210.33 m²
- m²
- sq. ft
Residential floor plans
1 bedroom Apartment floor plan in W Residences JLT No. 25868
Living space
94.02 m²
Bedrooms
1
Bathrooms
1
Price
2 470 000 AED
Floor plans as table
Layouts
Bedrooms
Type
Living space
Price
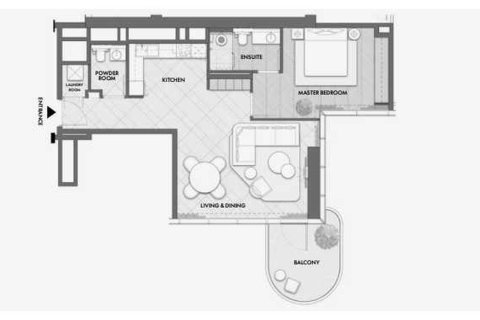
Bedrooms
1
Type
Apartment
Living space
94.02 m²
Price
2 470 000 AED
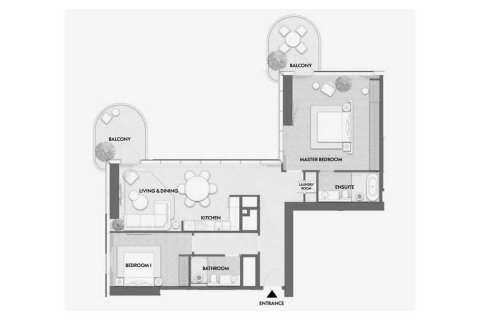
Bedrooms
2
Type
Apartment
Living space
146.32 m²
Price
3 859 000 AED

Bedrooms
2
Type
Apartment
Living space
140.19 m²
Price
3 890 000 AED
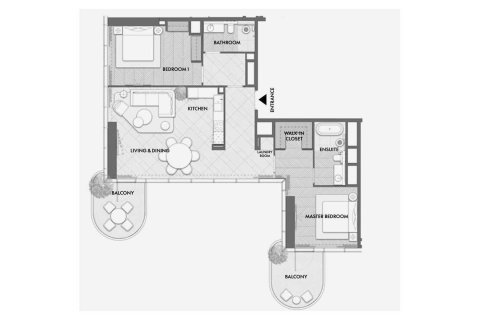
Bedrooms
2
Type
Apartment
Living space
136.1 m²
Price
4 007 000 AED
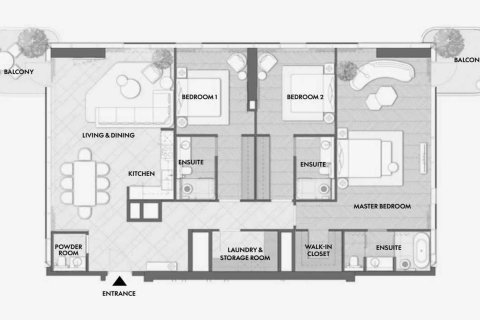
Bedrooms
3
Type
Apartment
Living space
210.33 m²
Price
7 372 000 AED
Payment plan
Installment plan
Stage
Payment (%)
Down Payment
On Booking Date
20%
1st to 5rd Installment
During Construction
40%
On Handover
100% Completion
5%
After transfer
1st to 2rd Installment
35%
Map
Airport
20.5 km
City center
19 km
Beach
1.8 km
Hospital
4 km
Marina
1000 m
Mall
1.1 km
College
1.7 km
Museum
3 km
Residential complex guide
FROM 5.4% ANNUAL
Prestigious area
Transport interchange
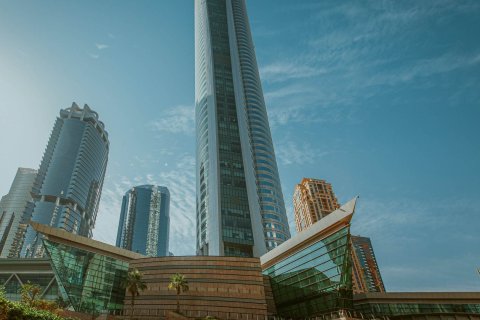
Residential complex builder

Danube Group has grown from a single store started in Deira, Dubai 25 years ago to one of the most trusted and household brand in the Middle-East.
Residential complex builder
Founded in
1995

Contact our team
Contact our manager to get more information about this Residential Complex
Dovlet Yazyyev
Account Manager
Similar offers
-
Completion year: III quarter, 2019, completed
-
Distance to the sea: 3.5 kmCompletion year: IV quarter, 2026, off-plan
Tower 2 Sheikh Zayed Rd - Dubai - UAE -
Distance to the sea: 1.8 kmCompletion year: IV quarter, 2026, off-plan
348V+FHV - Jumeirah Heights - Dubai - UAE -
Distance to the sea: 1.5 kmCompletion year: I quarter, 2021, off-plan
K2 - Cluster K - Dubai - United Arab Emirates





