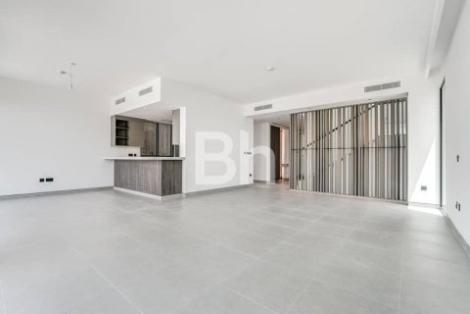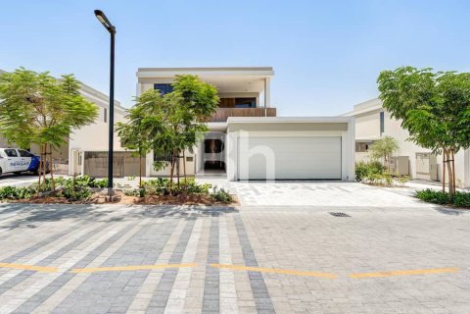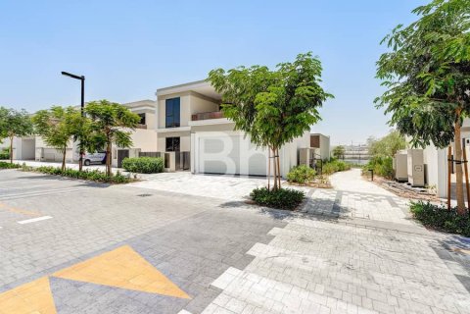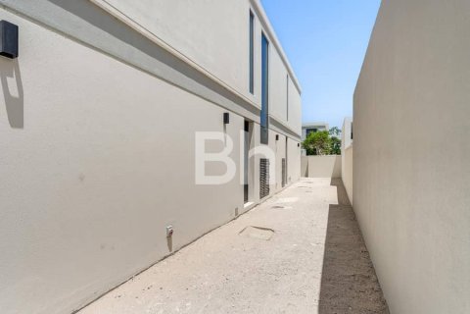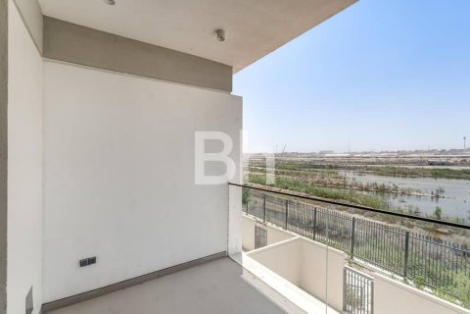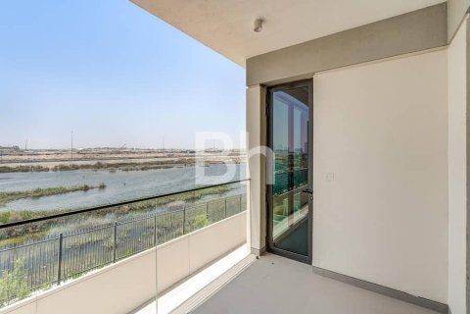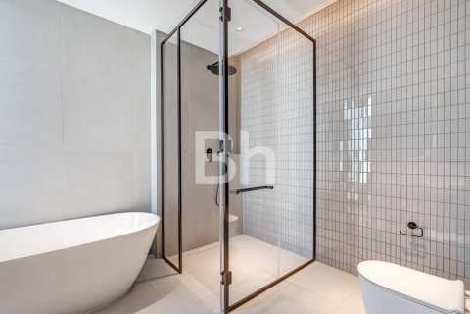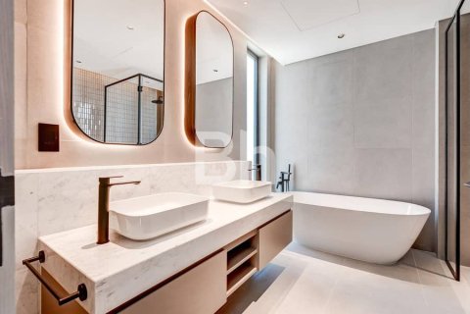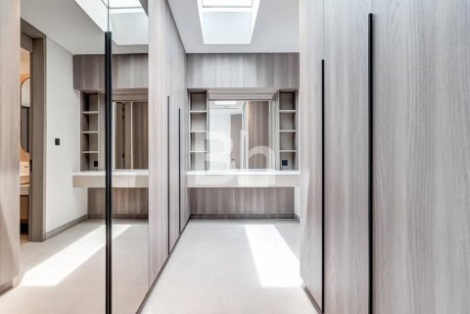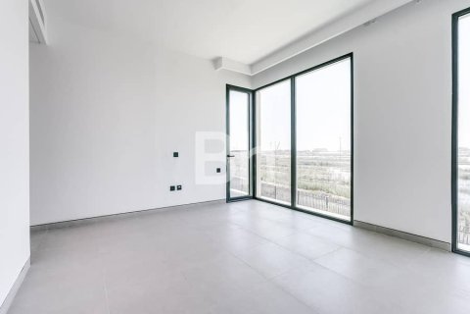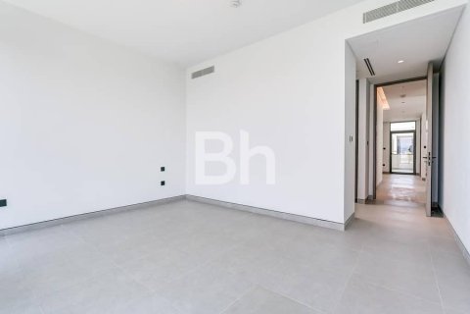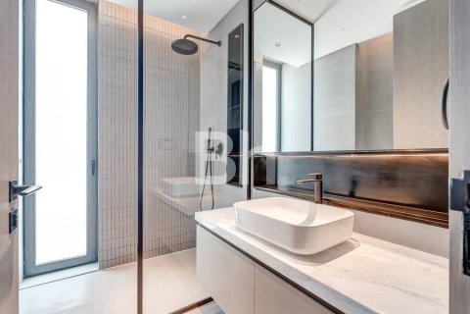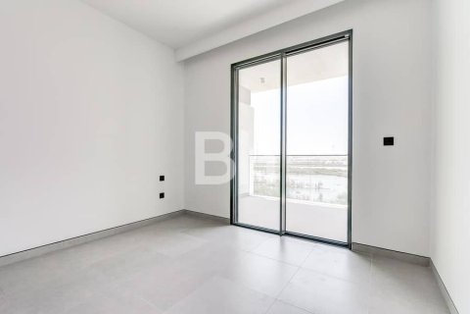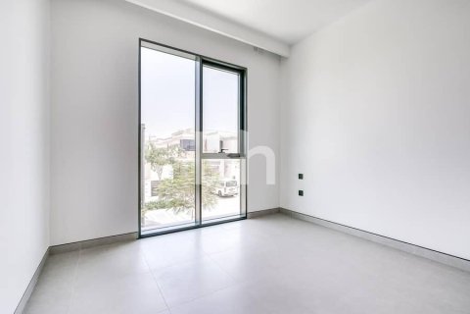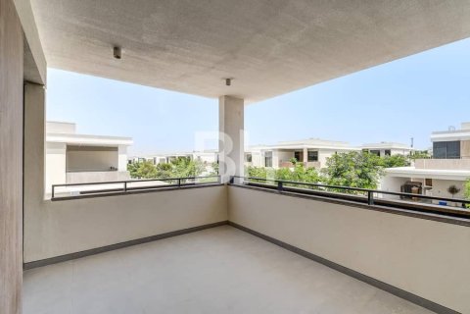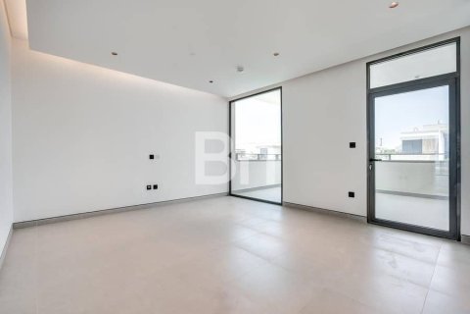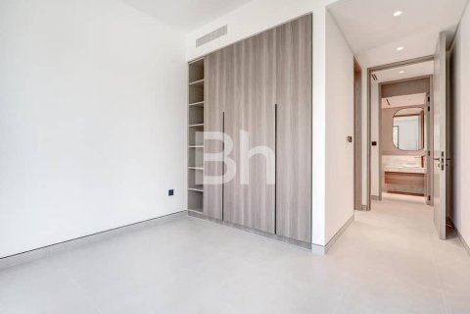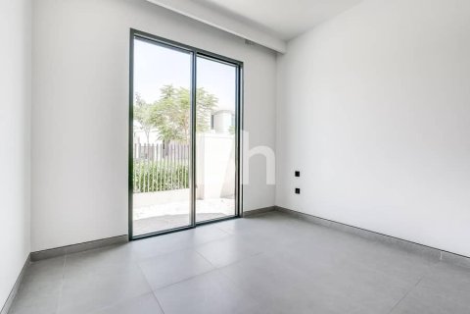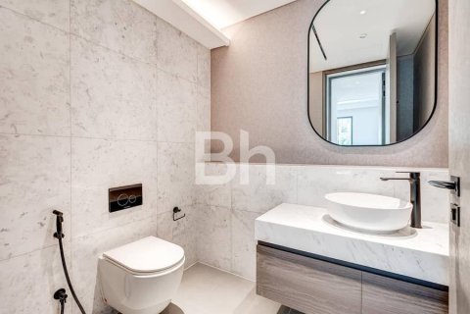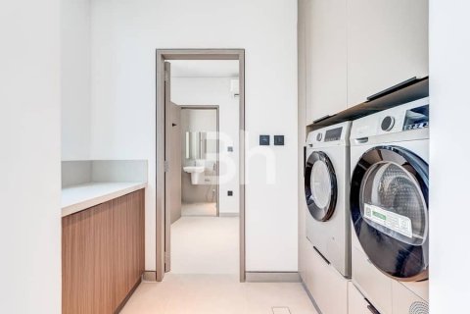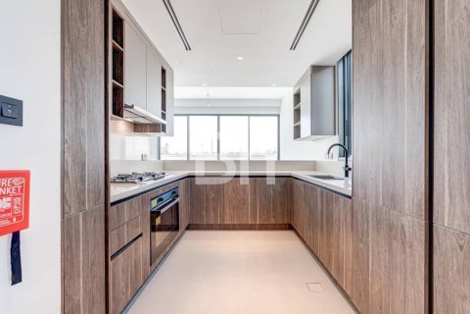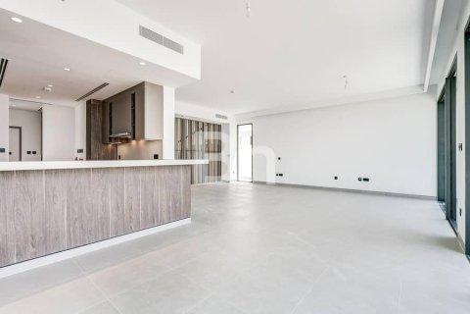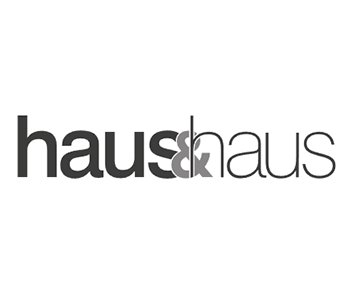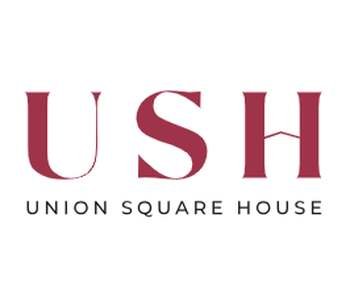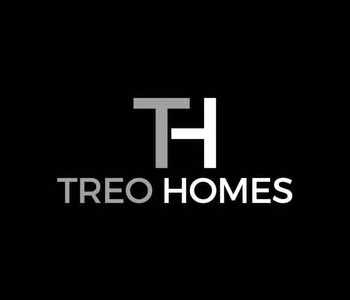Villa in Tilal Al Ghaf, Dubai 4 bedrooms, 432 sq.m. № 57976
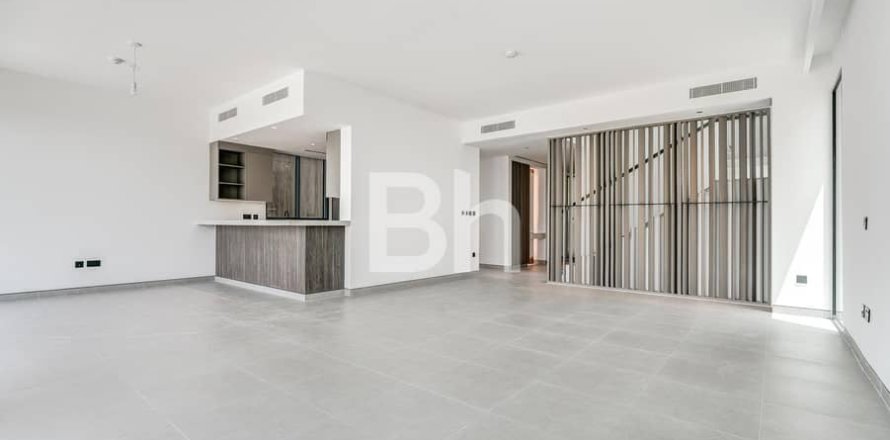
ID57976
460 000 AED
- AED
- EUR €
- USD $
- RUB ₽
- GBP £
Property description
Property Highlights:4 Bedrooms + Maids Room + Garden Suite
BUA: Approx. 4,500 sq. ft.
Plot: Generous, private outdoor space
Garden Suite: Includes kitchen and driver’s room
Open-Plan Layout: Spacious living and dining area with integrated appliances
Interiors:, modern finishes, and abundant natural light
Laundry Room: Integrated washer & dryer, counter space, and additional storage
Ensuite Bedrooms: All with built-in wardrobes
Covered Parking: For two vehicles with electric car charger and garage door
Exceptional Location: Family-friendly community, close to the park and greenbelt
Community Features:
Premium lifestyle amenities
Green open spaces and walking trails
Close proximity to Lagoon Al Ghaf
Family-oriented environment with parks and recreational areas
This villa has been thoughtfully designed for modern family living, combining elegance, comfort, and functionality. The seamless indoor-outdoor flow and serene surroundings make it the perfect retreat from the city, while still offering easy access to schools, shops, and major roads.
Rental Terms:
Security Deposit: 5%
Agency Fee: 5% + VAT
Address: 33rd Floor, Control Tower, Motor City, Dubai
Community Features:
Premium lifestyle amenities
Green open spaces and walking trails
Close proximity to Lagoon Al Ghaf
Family-oriented environment with parks and recreational areas
This villa has been thoughtfully designed for modern family living, combining elegance, comfort, and functionality. The seamless indoor-outdoor flow and serene surroundings make it the perfect retreat from the city, while still offering easy access to schools, shops, and major roads.
Rental Terms:
Security Deposit: 5%
Agency Fee: 5% + VAT
Address: 33rd Floor, Control Tower, Motor City, Dubai
Contact the seller
Price
- Price
- per m²
460 000 AED
- AED
- EUR €
- USD $
- RUB ₽
- GBP £
Similar offers
-
Bedrooms: 4Bathrooms: 5Living space: 432 m²Landscaped | Open Kitchen | Marble Floor Details
-
Bedrooms: 4Bathrooms: 5Living space: 432 m²Keys In Hand | Extended Layout | Closed Kitchen Details
-
Bedrooms: 4Bathrooms: 4Living space: 432 m²Generous plot | Corner | Closed kitchen Details
-
Bedrooms: 4Bathrooms: 6Living space: 432 m²Open Kitchen | Landscaped | Internal Details
Offer your price






