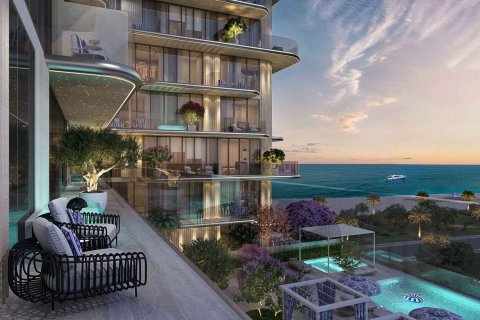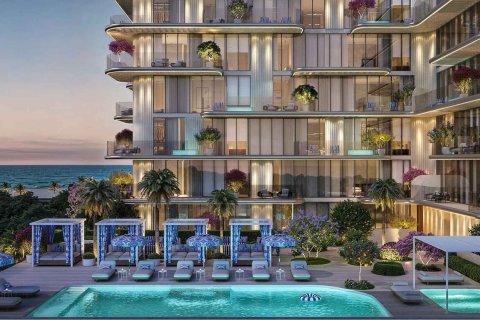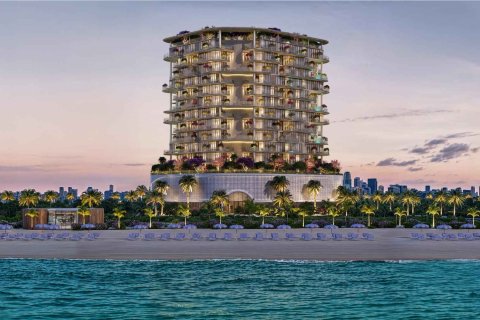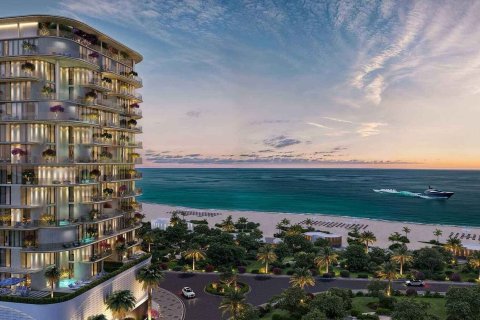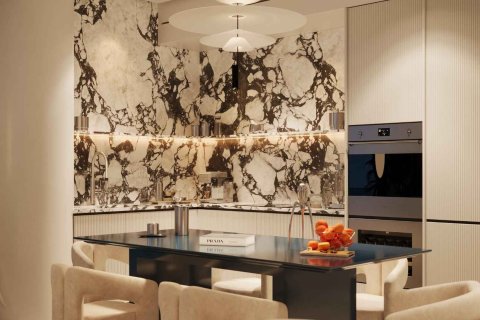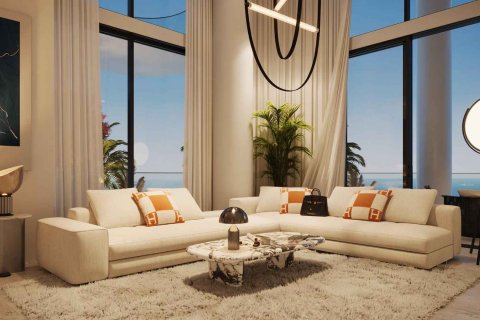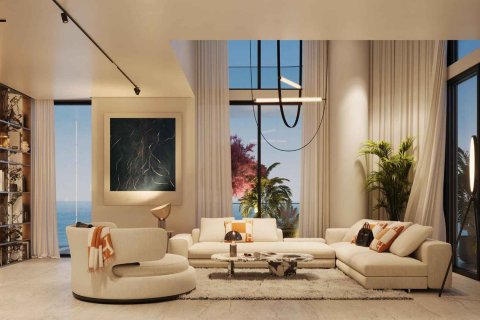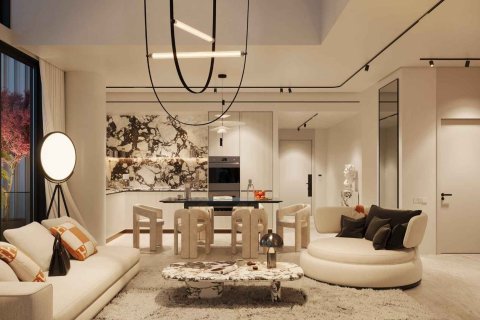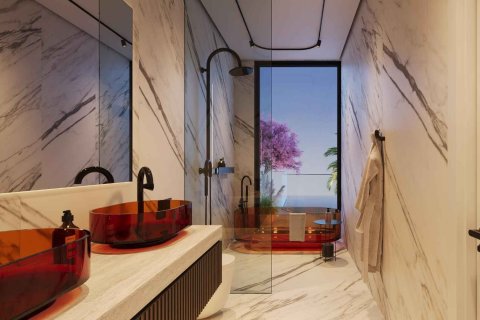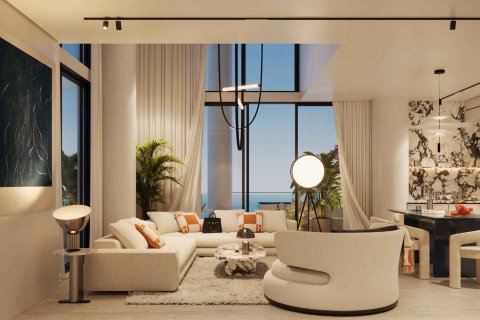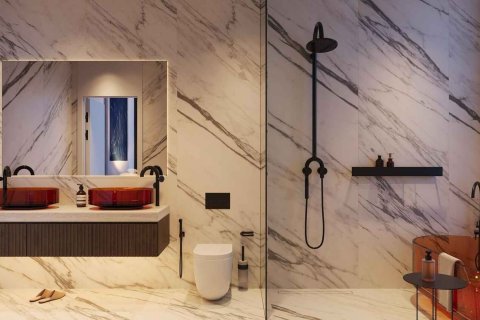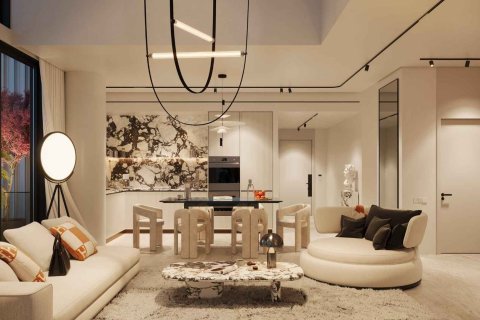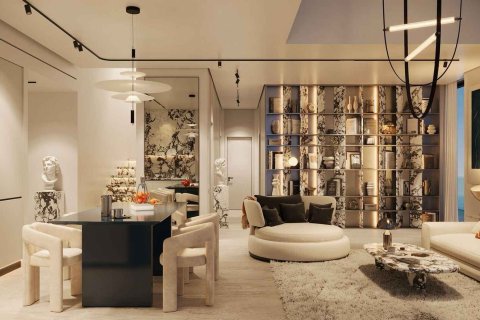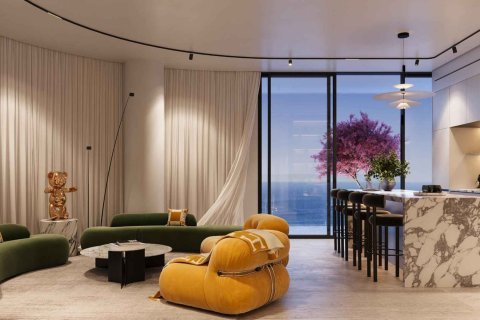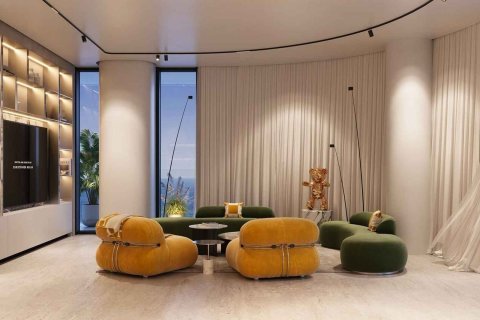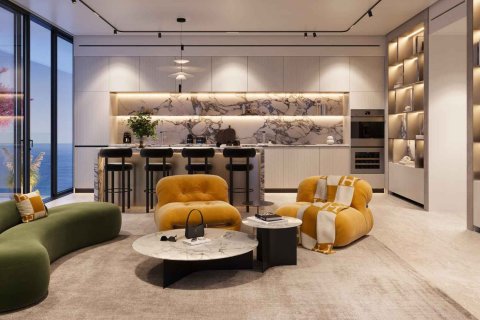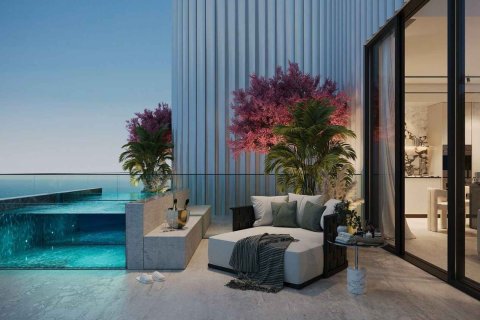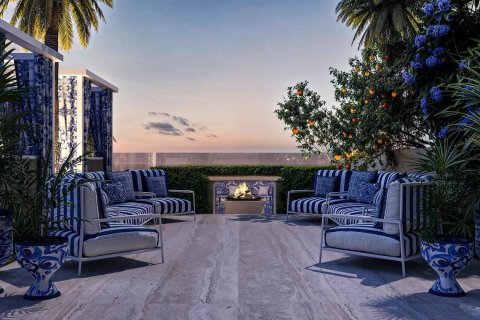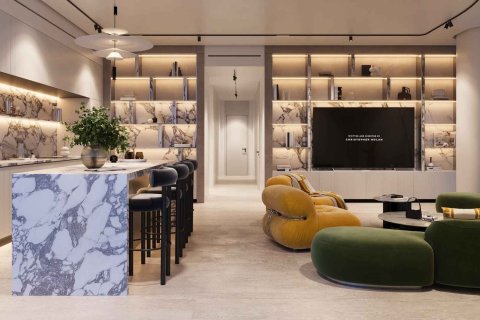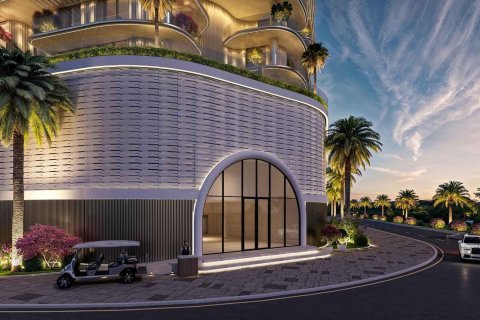VILLA del BRUNELLO
min. 5 100 000 AED
min. 42 149 AED/m²
Delivery of the object
IV quarter, 2027
Living space
min. 121.0 m²
Payment plan
35 / 65
Developer
Location
77XW+VHM - Dubai Islands - Front - Dubai - UAE
Gold Souq
2500m
Baniyas Square
3400m
Al Ras
3300m
Direct line to the security
TV
Internet
Fitness room
Elevator
Restaurant
Cafe
Recreation area
Features
Location
- Close to the beach
- Near public transportation
- Close to shopping malls
- Close to schools
- Close to the kindergarten
- Prestigious district
- Close to international schools
- Great location
- Sea nearby
- Near metro
- Near restaurants
- Sea view
- City view
- Park/garden view
- Beautiful view
- Community view
Features
- Direct line to the security
- Alarm system
- Panoramic windows
- Balcony
- Terrace
- TV
- Internet
- Furnished
- Finished
- Upgraded interior
- Luxury real estate
- Premium class
- New development project
- Tap water
- Electricity
- Driveway to the land plot
Indoor facilities
- Restaurant
- Cafe
- Bar
- Lobby in Building
- Recreation area
- Fitness room
- Private Gym
- Elevator
Outdoor features
- CCTV
- Security
- Children's playground
- Children's pool
- Landscaped garden
- Landscaped green area
- Fresh sea air
- Social and commercial facilities
- Community garden
- Car park
- Promenade with amenities
- Benches
- Well-developed facilities
- Swimming pool
- Shop
- Supermarket
Any questions?
What finishing options are there?
Is it possible to purchase an object remotely?
Is installment possible?
Which floors are apartments available for sale?
Are there any promotions or discounts?
Ask an expert
Parameters
City
Dubai
Address
77XW+VHM - Dubai Islands - Front - Dubai - UAE
Type
Development
To sea
350 m
To city center
11 km
Completion date
IV quarter 2027
ID
50505
Payment plan
35 / 65
Rooms
2, 3, 4
Living space
Living space121.0 m², max. 251.0 m²
- m²
- sq. ft
Residential floor plans
2 bedrooms Apartment floor plan «2BR» in VILLA del BRUNELLO
Living space
121.0 m²
Bedrooms
2
Bathrooms
2
Price
5 100 000 AED
Number of flats
1
Get all floor plans
Floor plans as table
Layouts
Bedrooms
Type
Living space
Price
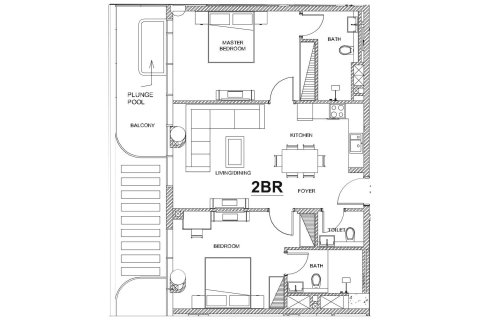
Bedrooms
2
Type
Apartment
Living space
121.0 m²
Price
5 100 000 AED
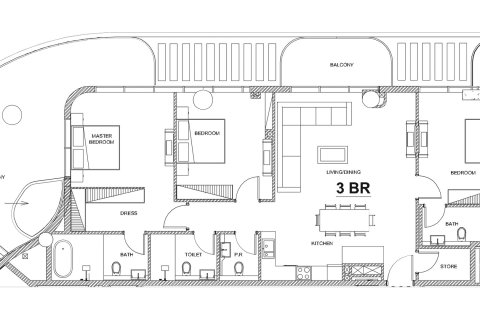
Bedrooms
3
Type
Apartment
Living space
186.0 m²
Price
8 000 000 AED
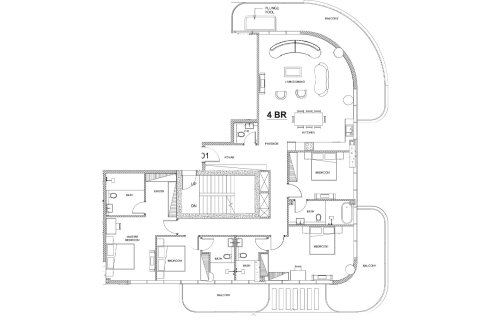
Bedrooms
4
Type
Apartment
Living space
251.0 m²
Price
9 700 000 AED
Residential complex map
Airport
8.5 km
City center
11 km
Beach
350 m
Hospital
3 km
Marina
1000 m
Mall
1.5 km
College
9 km
Museum
3 km
Residential complex builder
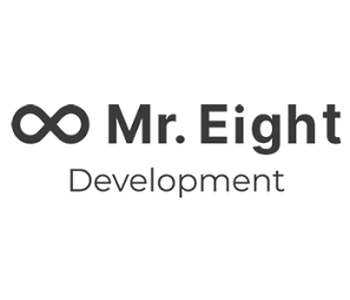
Mr. Eight Development is a developer company that specializes in creating concept residential spaces that combine modern architecture, functionality and premium quality.
Residential complex builder
Founded in
2011

Contact our team
Contact our manager to get more information about this Residential Complex
Dovlet Yazyyev
Account Manager
Similar offers
-
Beach Walk 3 in Dubai, № 10111DevelopmentDistance to the sea: 300 mCompletion year: II quarter, 2026, off-plan
77XW+WPR - Dubai Islands - Front - Dubai - UAE -
Flora Isle in Deira, № 9684DevelopmentDistance to the sea: 400 mCompletion year: I quarter, 2028, off-plan
77XW+WPR - Dubai Islands - Front - Dubai - United Arab EmiratesThe Essence of Elevated Island Living Flora Isle transcends the ordinary, blending the beauty of pristine beachfront living with exceptional amenities that nurture a balanced lifestyle. Here,... Details -
Sea Legend One in Dubai, № 24196DevelopmentDistance to the sea: 300 mCompletion year: II quarter, 2026, off-plan
Dubai Islands - Front - Dubai - UAE -
Beach Walk in Dubai, № 6221DevelopmentDistance to the sea: 350 mCompletion year: IV quarter, 2026, off-plan
77XW+9G5 - Dubai Islands - Front - Dubai - UAE
Offer your price






