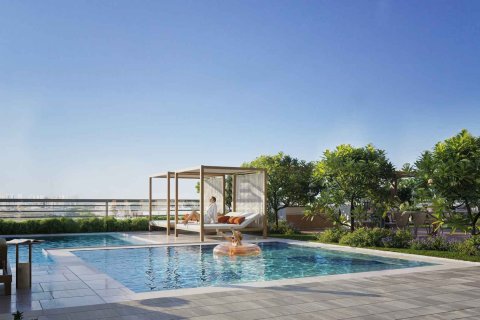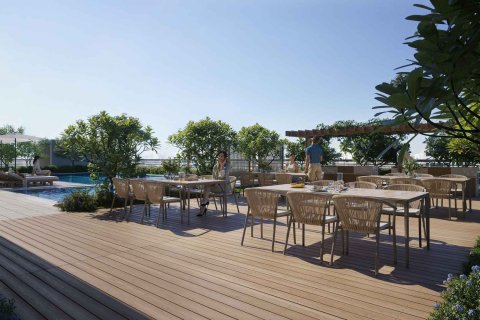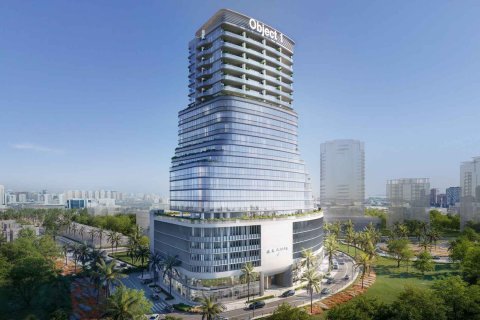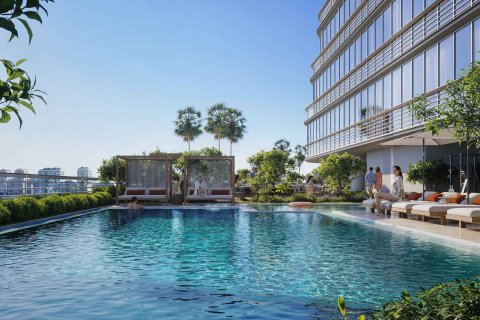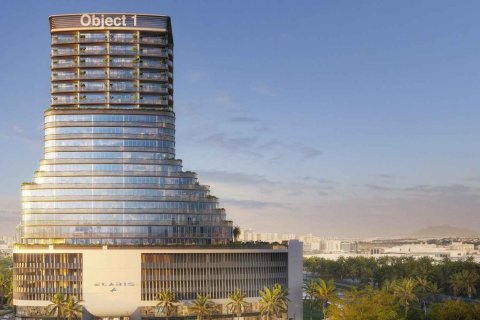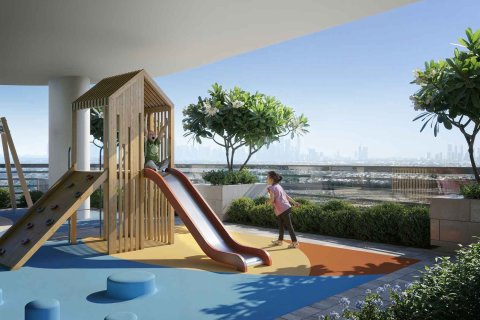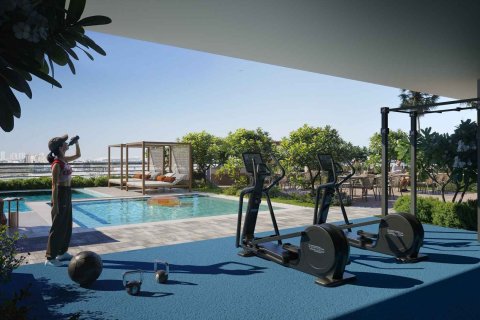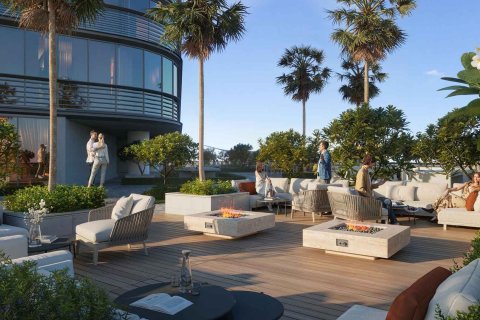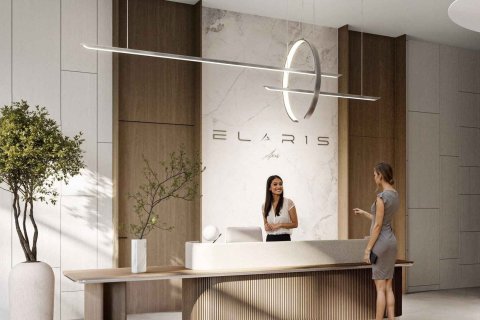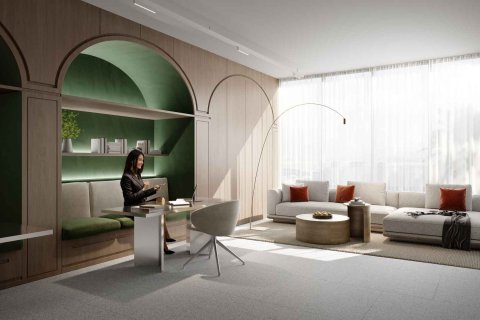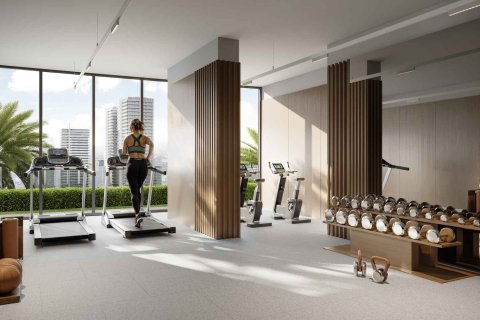ELAR1S Axis
min. 850 274 AED
min. 21 482 AED/m²
Delivery of the object
IV quarter, 2028
Living space
min. 39.58 m²
Payment plan
70 / 30
Developer
Location
25PG+34P - Jumeirah Village - Jumeirah Village Triangle - Dubai - UAE
Al Furjan
2500m
Discovery Gardens
3000m
The Gardens
4500m
Heating system
Hot tub
Sauna
Satellite television
Covered parking
Steam room
Fitness room
Reception
Features
Location
- Near public transportation
- Close to shopping malls
- Close to schools
- Close to the kindergarten
- Near golf course
- Great location
- Near restaurants
- Near Hospital
- Near Mosque
- City view
- Beautiful view
- Community view
Features
- Satellite television
- Central A/C
- Furnished
- Sauna
- Hot tub
- Upgraded interior
- New project
- Tap water
- Electricity
- Driveway to the land plot
Indoor facilities
- Children-friendly
- Restaurant
- Cafe
- Heating system
- Reception
- Lobby in Building
- Recreation area
- Steam room
- Fitness room
- Elevator with panoramic view
- Covered parking
Outdoor features
- CCTV
- Security
- Children's playground
- Children's pool
- Landscaped green area
- No industry facilities
- Social and commercial facilities
- Swimming pool
- Common area with pool
Any questions?
What finishing options are there?
Is it possible to purchase an object remotely?
Is installment possible?
Which floors are apartments available for sale?
Are there any promotions or discounts?
Ask an expert
Parameters
City
Dubai
District
Address
25PG+34P - Jumeirah Village - Jumeirah Village Triangle - Dubai - UAE
Type
Development
To sea
7 km
To city center
21.5 km
Completion date
IV quarter 2028
ID
50186
Payment plan
70 / 30
Rooms
Studio, 1
Living space
Living space39.58 m², max. 69.21 m²
- m²
- sq. ft
Residential floor plans
studio Apartment floor plan «STUDIO» in ELAR1S Axis
Living space
39.58 m²
Bathrooms
1
Price
850 274 AED
Get all floor plans
Floor plans as table
Layouts
Bedrooms
Type
Living space
Price
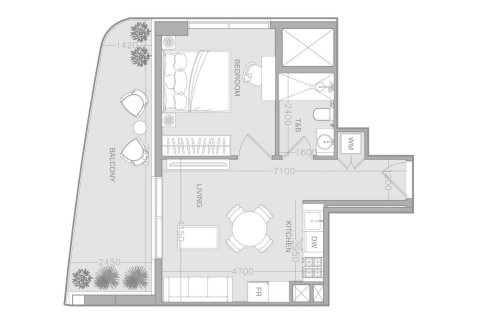
Bedrooms
1
Type
Apartment
Living space
60.5 m²
Price
1 219 084 AED
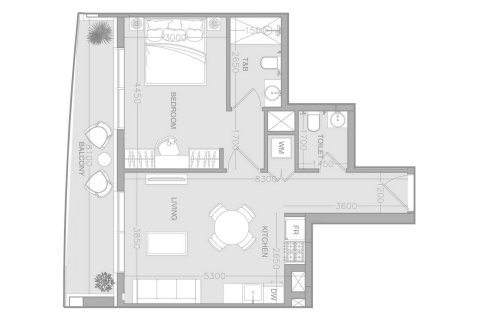
Bedrooms
1
Type
Apartment
Living space
63.73 m²
Price
1 284 155 AED
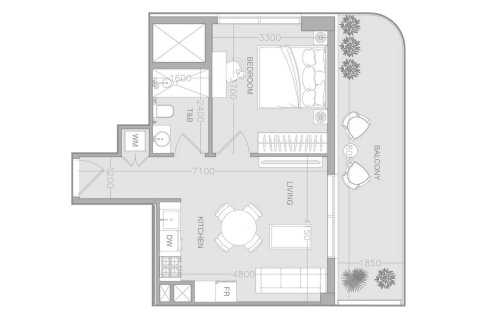
Bedrooms
1
Type
Apartment
Living space
59.88 m²
Price
1 333 940 AED
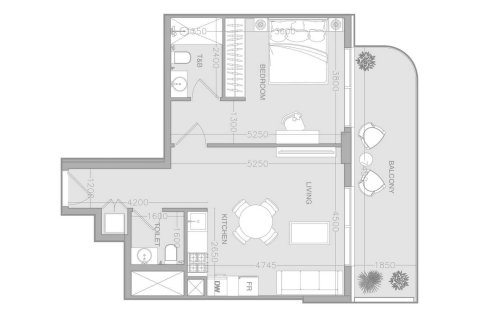
Bedrooms
1
Type
Apartment
Living space
69.04 m²
Price
1 366 426 AED
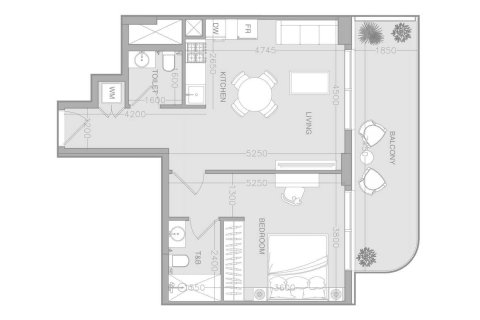
Bedrooms
1
Type
Apartment
Living space
69.21 m²
Price
1 369 791 AED
Payment plan
Installment plan
Stage
Payment (%)
Down Payment
On Booking Date
10%
1st to 6rd Installment
During Construction
60%
On Handover
100% Completion
30%
Residential complex map
Airport
16 km
City center
21.5 km
Beach
7 km
Hospital
4 km
Marina
6.5 km
Mall
4 km
College
7 km
Museum
13 km
Residential complex guide
FROM 5.4% ANNUAL
Prestigious area
Transport interchange
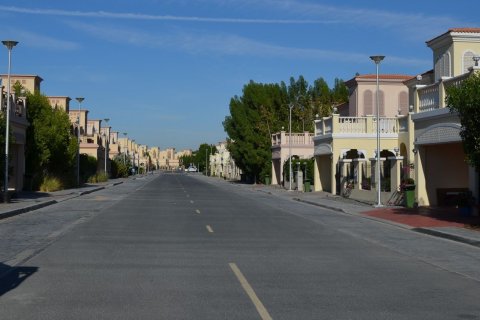
Residential complex builder
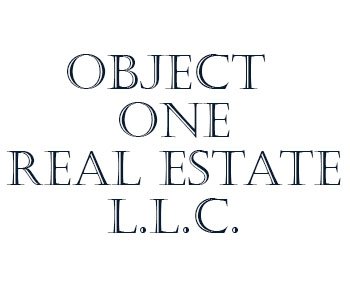
Ongoing projects
Total
10 years of our construction experience now transformed into a big mission of creating real estate as a contemporary art gallery, where every building will be a showpiece.
Contact our team
Contact our manager to get more information about this Residential Complex
Dovlet Yazyyev
Account Manager
Similar offers
-
Distance to the sea: 6.5 kmCompletion year: III quarter, 2028, off-plan
District 1, Jumeirah Village Triangle - Dubai - UAE -
Distance to the sea: 6.5 kmCompletion year: III quarter, 2026, off-plan
25PG+C9J - Jumeirah Village - Jumeirah Village Triangle - Dubai - UAE -
Distance to the sea: 6.5 kmCompletion year: IV quarter, 2024, off-plan
25PG+C9J - Jumierah Village Triangle - Jumeirah - VillageJumeirah Village Triangle - Dubai - UAE -
Completion year: I quarter, 2020, off-plan
25PG+FVR - Jumeirah Village - Jumeirah Village Triangle - Dubai - UAE
Offer your price






