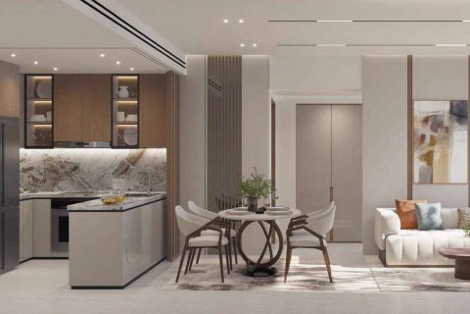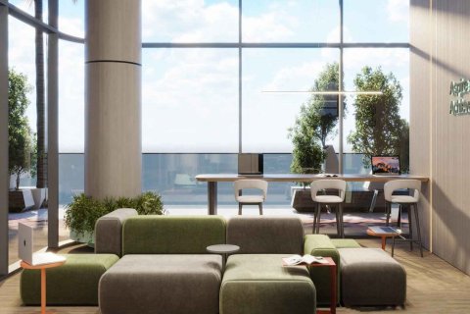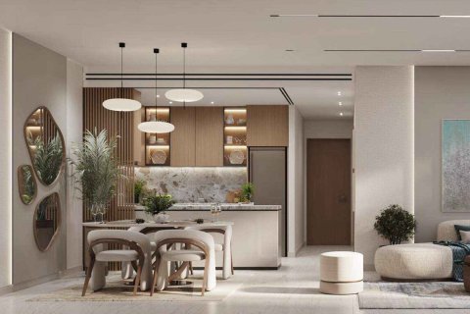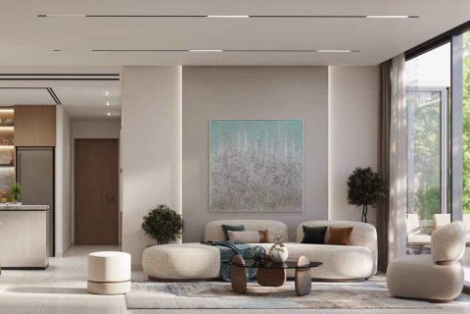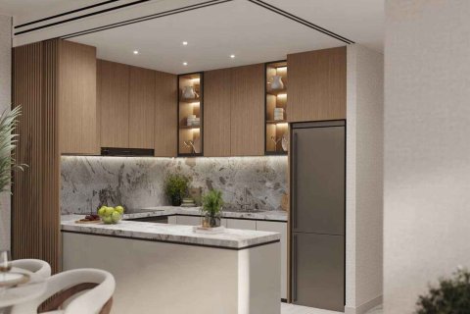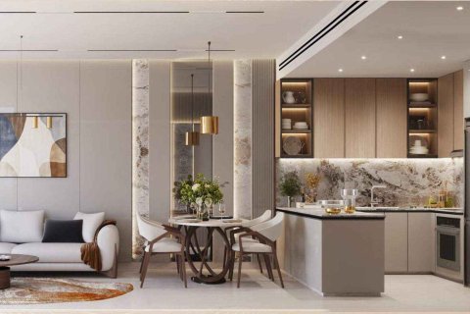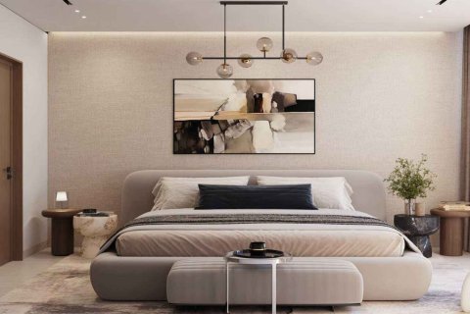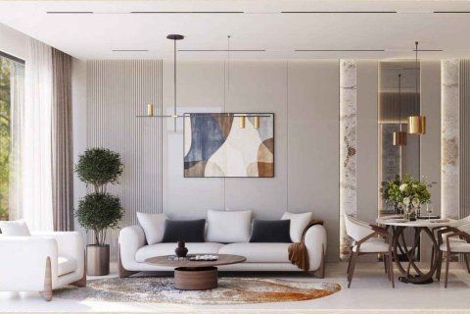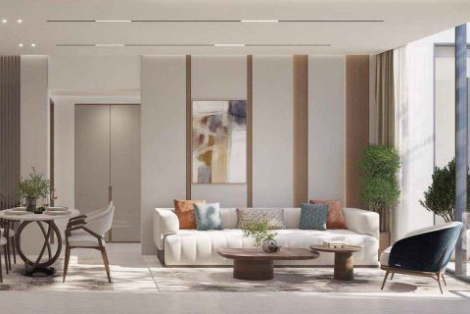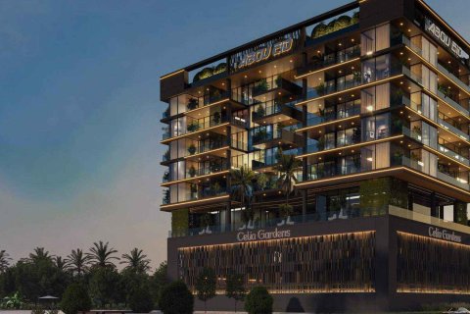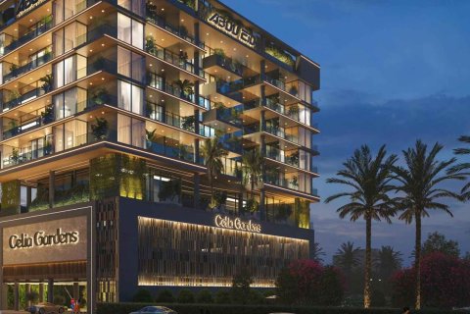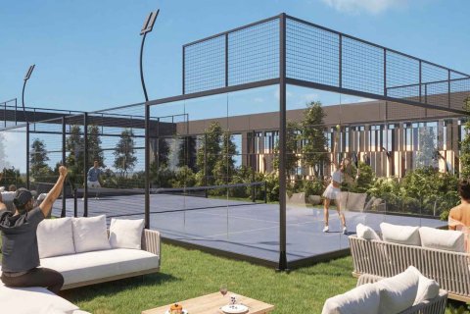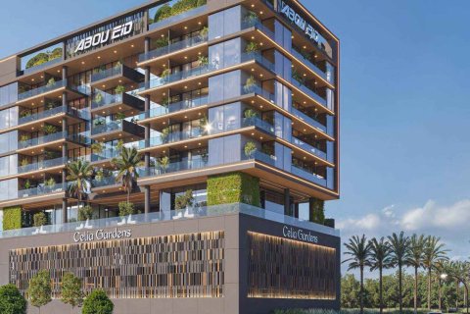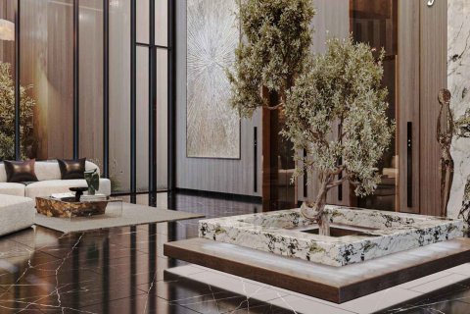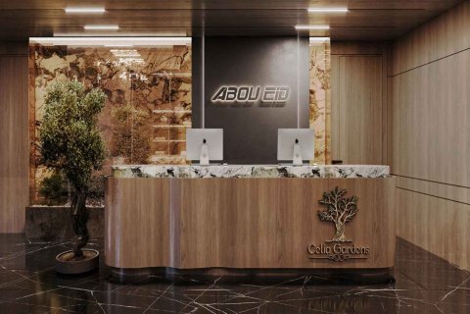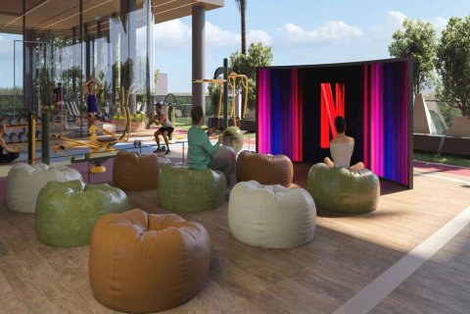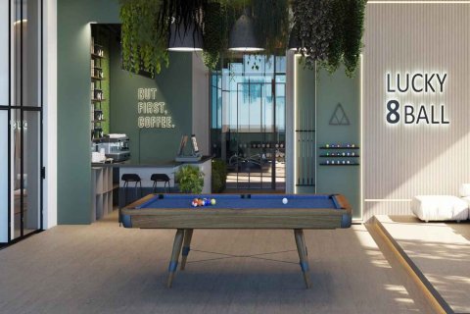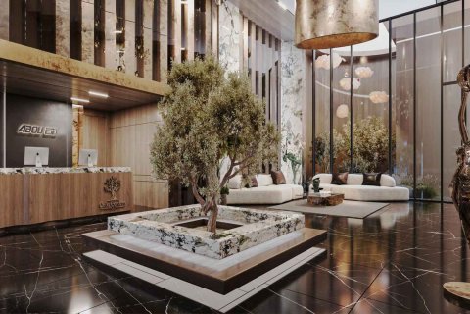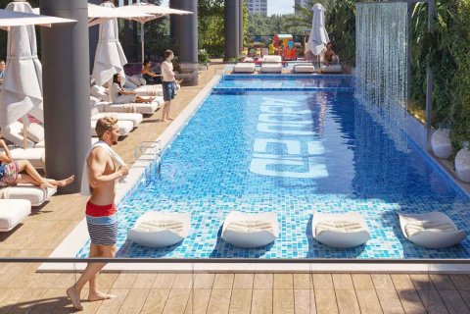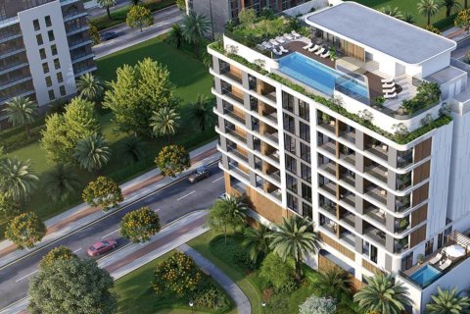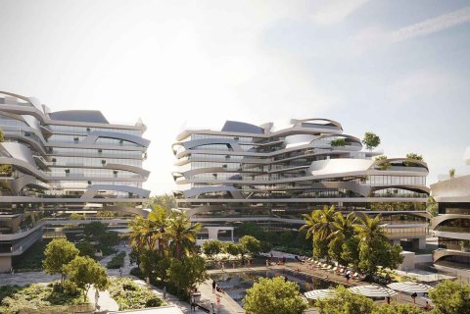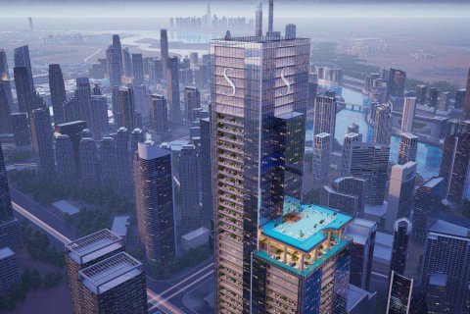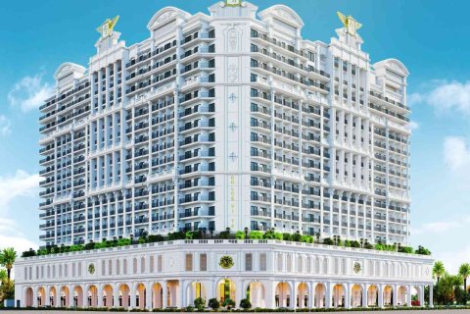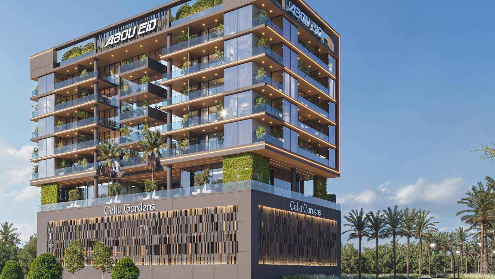
Celia Gardens
min. 1 621 395 AED
min. 22 120 AED/m²
Delivery of the object
II quarter, 2026
Living space
min. 73.3 m²
Payment plan
70 / 30
Developer
Location
48Q9+C3H - Nad Al Sheba - Nad Al Sheba 1 - Dubai - UAE
Al Safa (formerly Noor Bank)
9200m
Business Bay
8200m
Burj Khalifa/Dubai Mall
8500m
Lobby in Building
Upgraded interior
New project
Construction permit
Driveway to the land plot
Gas
Electricity
Tap water
Features
Location
- Near public transportation
- Close to shopping malls
- Prestigious district
- Environmentally pristine area
- Panoramic view
- Beautiful view
Features
- Direct line to the security
- Alarm system
- Panoramic windows
- Internet
- Satellite television
- Flooring
- Finished
- Utility room
- Upgraded interior
- Business class
- New project
- Tap water
- Electricity
- Gas
- Driveway to the land plot
- Construction permit
Indoor facilities
- Restaurant
- Cafe
- Bar
- Medical care 24/7
- Lobby in Building
- Elevator
Outdoor features
- Transport accessibility
- Social and commercial facilities
Any questions?
What finishing options are there?
Is it possible to purchase an object remotely?
Is installment possible?
Which floors are apartments available for sale?
Are there any promotions or discounts?
Ask an expert
Parameters
City
Dubai
District
Address
48Q9+C3H - Nad Al Sheba - Nad Al Sheba 1 - Dubai - UAE
Type
Development
To sea
6 km
To city center
9 km
Completion date
II quarter 2026
ID
11322
Payment plan
70 / 30
Rooms
1, 2, r
Living space
Living space73.3 m², max. 137.87 m²
- m²
- sq. ft
Residential floor plans
1 bedroom Apartment floor plan in Celia Gardens No. 26650
Living space
73.3 m²
Bedrooms
1
Bathrooms
1
Price
1 621 395 AED
Floor plans as table
Layouts
Bedrooms
Type
Living space
Price
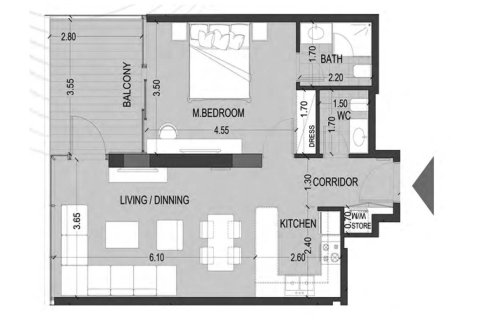
Bedrooms
1
Type
Apartment
Living space
73.3 m²
Price
1 621 395 AED
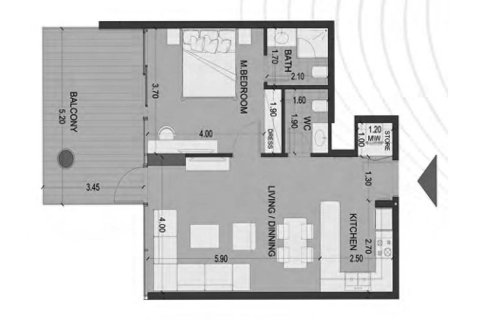
Bedrooms
1
Type
Apartment
Living space
80.18 m²
Price
1 769 150 AED
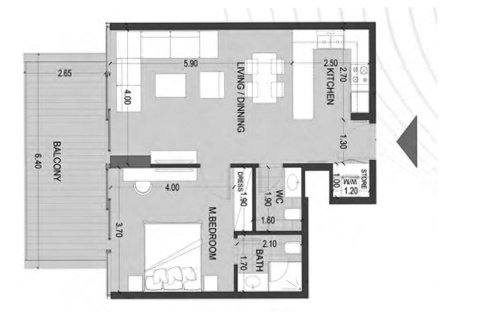
Bedrooms
1
Type
Apartment
Living space
78.04 m²
Price
1 941 333 AED
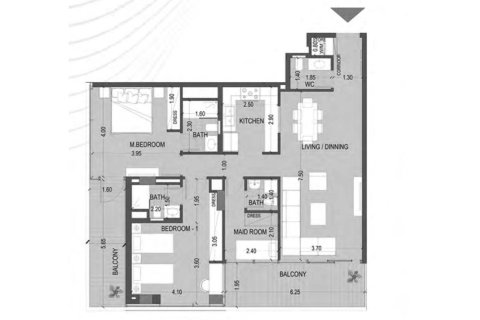
Bedrooms
2
Type
Apartment
Living space
127.09 m²
Price
2 790 720 AED
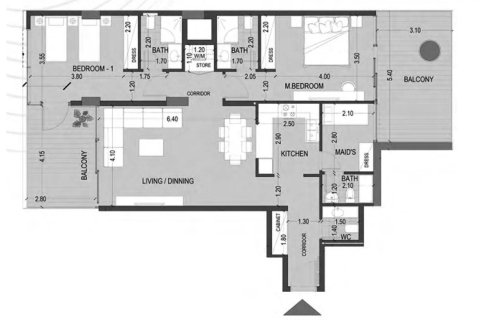
Bedrooms
2
Type
Apartment
Living space
137.87 m²
Price
2 895 750 AED
Payment plan
Installment plan
Stage
Payment (%)
Down Payment
On Booking Date
10%
1st to 27rd Installment
During Construction
40%
On Handover
100% Completion
20%
Post-Handover
1st to 12rd Installment
30%
Map
Airport
13 km
City center
9 km
Beach
6 km
Hospital
500 m
Marina
6.5 km
Mall
6.5 km
College
8 km
Museum
7.5 km
Residential complex guide
FROM 5.4% ANNUAL
Prestigious area
Transport interchange
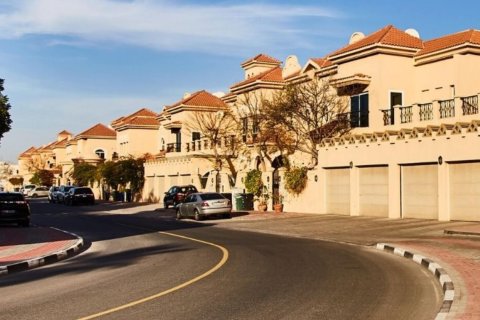
Residential complex builder
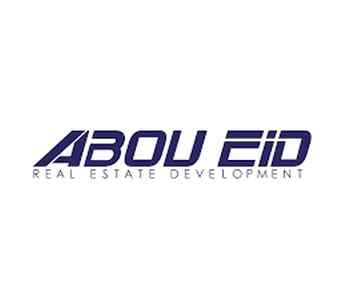
Abou Eid Real Estate Development Company is one of the fastest growing companies in the field of contracting and construction
Residential complex builder
Founded in
1989

Contact our team
Contact our manager to get more information about this Residential Complex
Dovlet Yazyyev
Account Manager
Similar offers
-
La Vue by MAAIA in Nadd Al Sheba, № 14065DevelopmentDistance to the sea: 5 kmCompletion year: II quarter, 2027, off-plan
48Q8+J8 - Nad Al Sheba - Nad Al Sheba 1 - Dubai - ОАЭ -
Distance to the sea: 3.5 kmCompletion year: IV quarter, 2026, off-plan
Road 1 - Nad Al Sheba - Dubai - UAE -
Sobha Skyparks in Business Bay, Dubai, № 59509DevelopmentDistance to the sea: 2.5 kmCompletion year: IV quarter, 2031, off-plan
57P4+XXM - Business Bay - Dubai - UAE -
DOLCE VITA in Arjan, Dubai, № 3971DevelopmentDistance to the sea: 10 kmCompletion year: IV quarter, 2024, off-plan
Dolce Vita - Arjan - Al Barsha - Al Barsha South - Dubai - UAE





