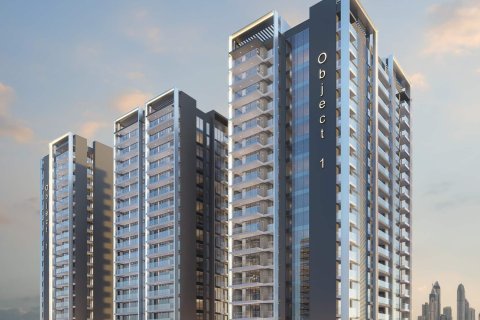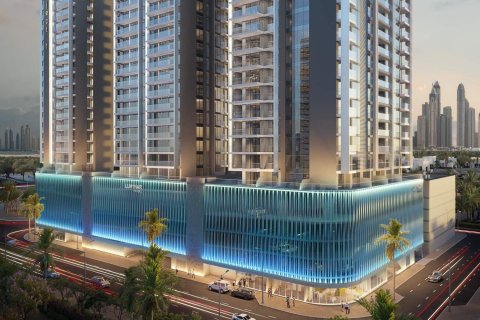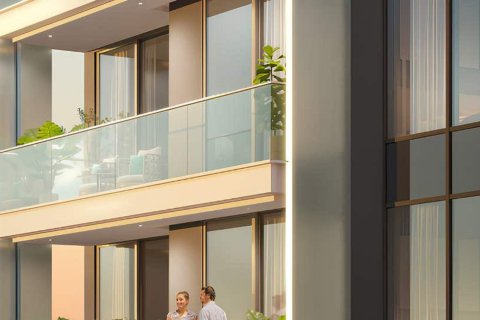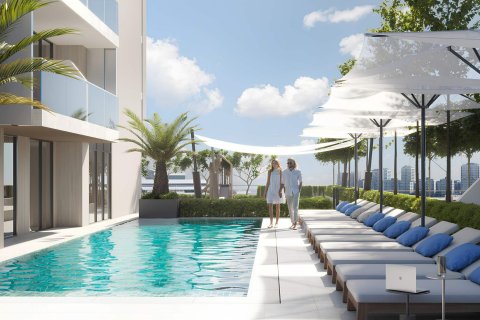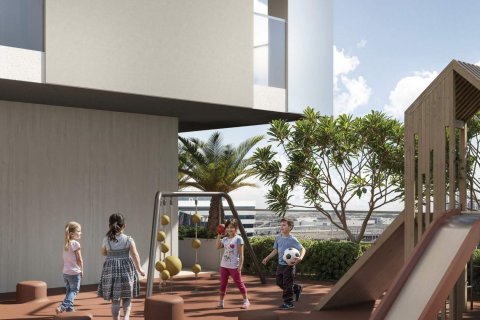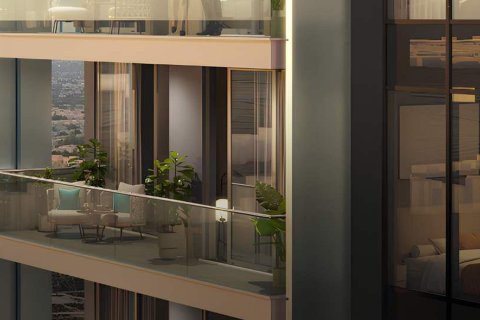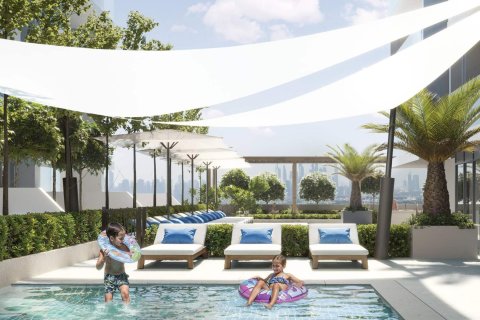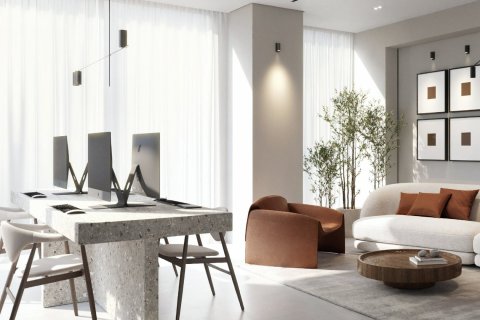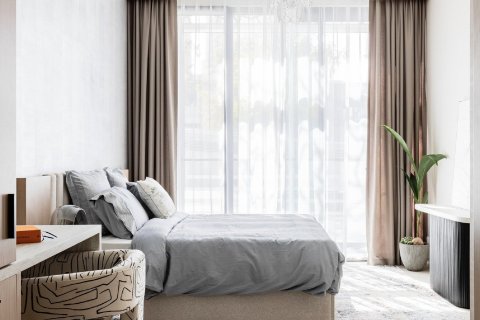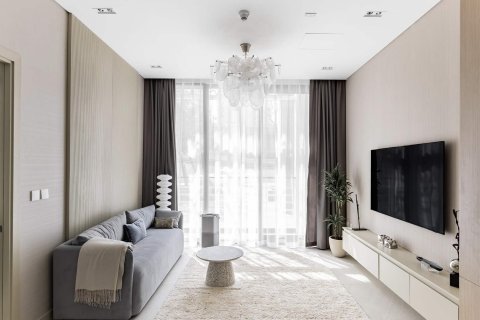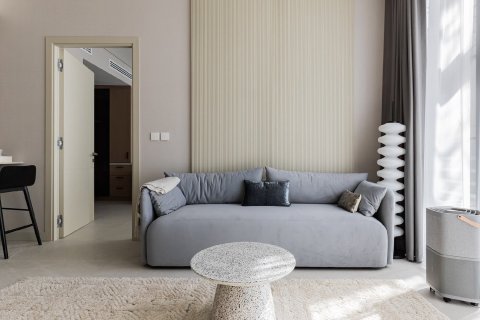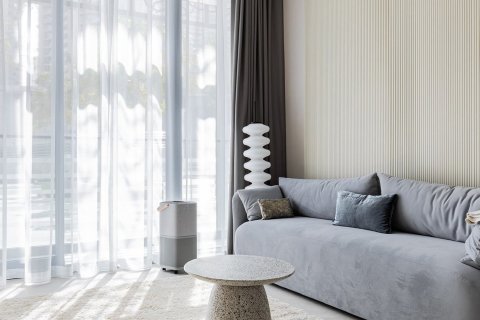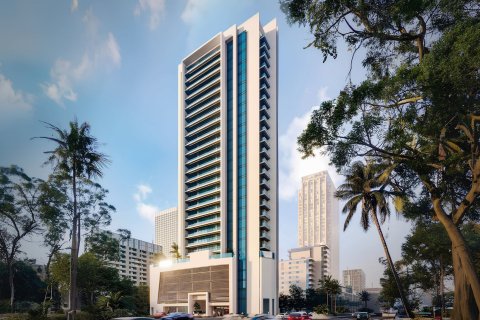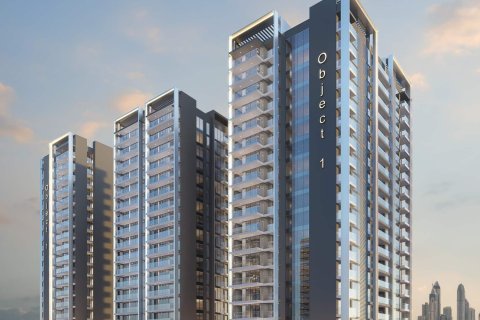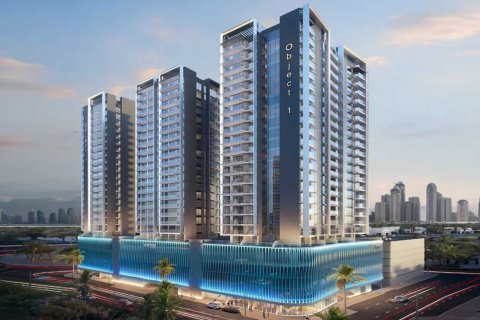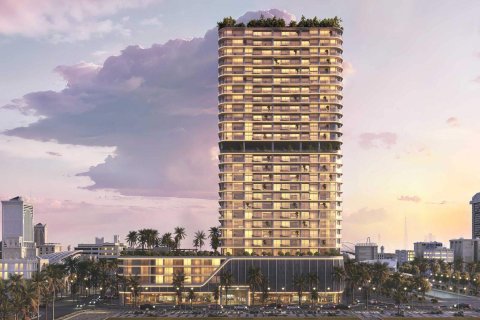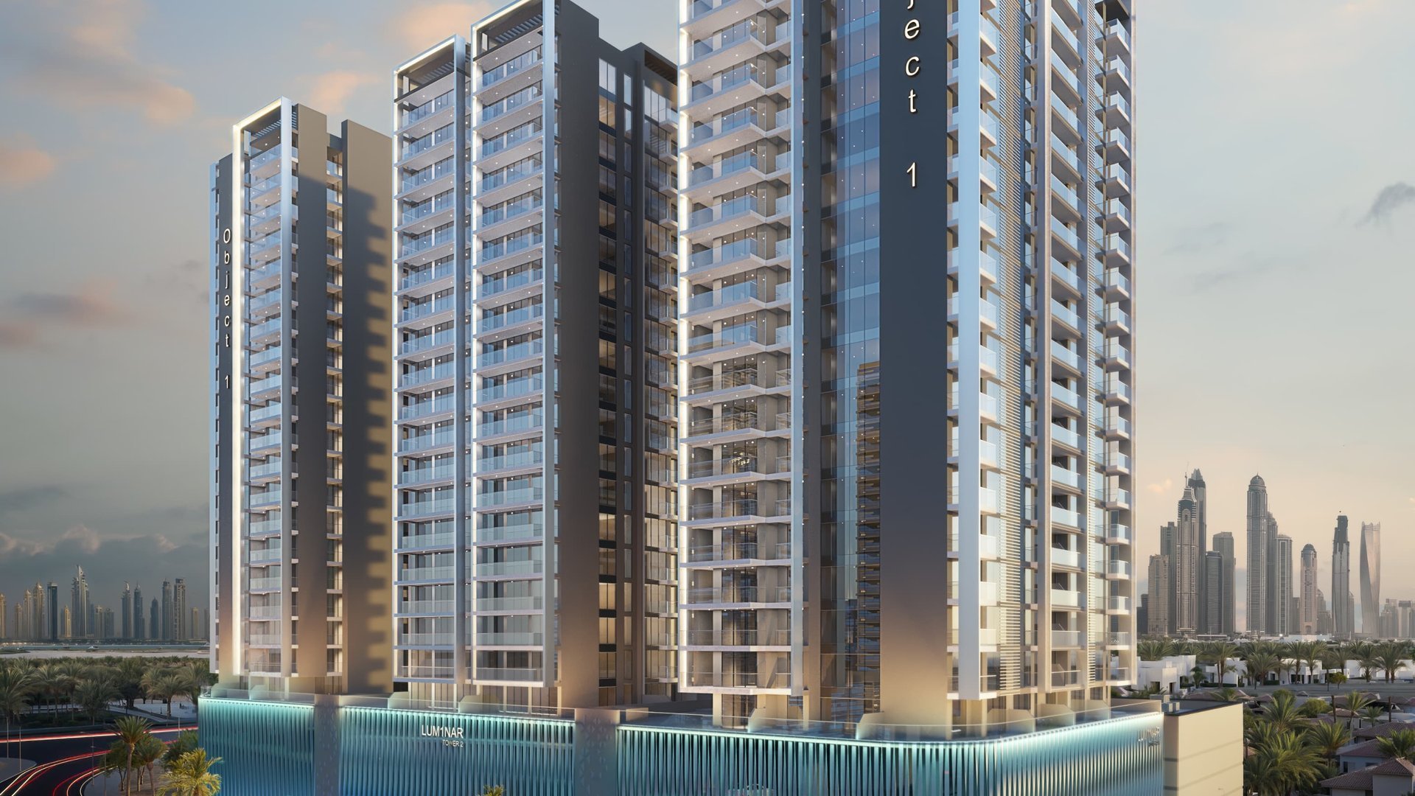
LUM1NAR Tower 3
min. 1 156 741 AED
min. 17 750 AED/m²
Delivery of the object
II quarter, 2027
Living space
min. 65.17 m²
Payment plan
60 / 40
Developer
Location
District 2 - Jumeirah Village - Jumeirah Village Triangle - Dubai - UAE
Al Furjan
2800m
Discovery Gardens
3400m
The Gardens
4500m
Wi-Fi
SPA center
Fitness room
Hobby room
Restaurant
Cafe
Children's playroom
Medical care 24/7
Features
Location
- Close to the beach
- Near public transportation
- Close to shopping malls
- Prestigious district
- Environmentally pristine area
- Near restaurants
- Near Hospital
- Sea view
- Panoramic view
- Beautiful view
Features
- Panoramic windows
- Balcony
- Terrace
- Wi-Fi
- Cable ready
- Fully fitted kitchen
- Kitchen Appliances
- Furnished
- Finished
- Luxury real estate
- Premium class
Indoor facilities
- Children's playroom
- Children-friendly
- Restaurant
- Cafe
- Bar
- Healthcare facilities
- Medical care 24/7
- Lobby in Building
- Hobby room
- Recreation room
- Recreation area
- SPA center
- Fitness room
- Private Gym
Outdoor features
- Barbecue area
- CCTV
- Security
- Children's playground
- Children's pool
- Kids Club
- Landscaped green area
- Transport accessibility
- Fresh sea air
- No industry facilities
- Social and commercial facilities
- Community garden
- Car park
- Concierge
- Equipped beach
- Promenade with amenities
- Footpaths
- Well-developed facilities
- Swimming pool
- Common area with pool
Any questions?
What finishing options are there?
Is it possible to purchase an object remotely?
Is installment possible?
Which floors are apartments available for sale?
Are there any promotions or discounts?
Ask an expert
Parameters
City
Dubai
District
Address
District 2 - Jumeirah Village - Jumeirah Village Triangle - Dubai - UAE
Type
Development
To sea
6.5 km
To city center
21 km
Completion date
II quarter 2027
ID
10287
Payment plan
60 / 40
Rooms
1, 2, 3, r
Living space
Living space65.17 m², max. 184.24 m²
- m²
- sq. ft
Residential floor plans
1 bedroom Apartment floor plan in LUM1NAR Tower 3 No. 26291
Living space
65.17 m²
Bedrooms
1
Bathrooms
1
Price
1 156 741 AED
Floor plans as table
Layouts
Bedrooms
Type
Living space
Price
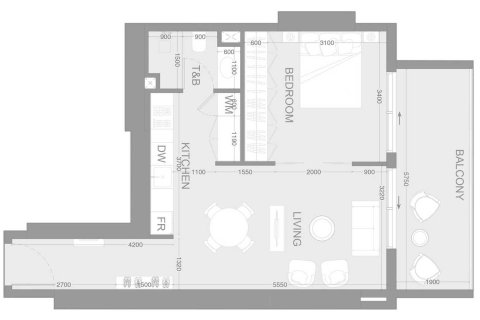
Bedrooms
1
Type
Apartment
Living space
65.17 m²
Price
1 156 741 AED
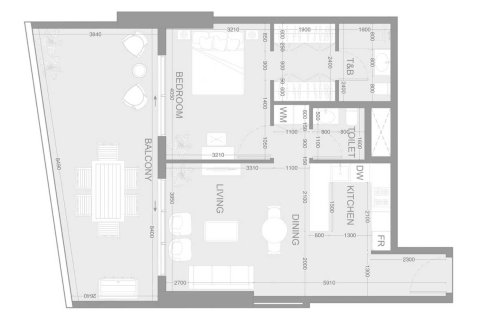
Bedrooms
1
Type
Apartment
Living space
93.11 m²
Price
1 287 866 AED
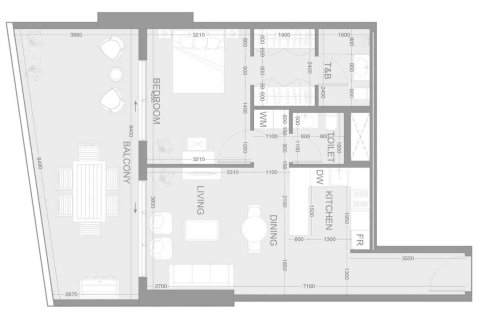
Bedrooms
1
Type
Apartment
Living space
94.14 m²
Price
1 302 103 AED
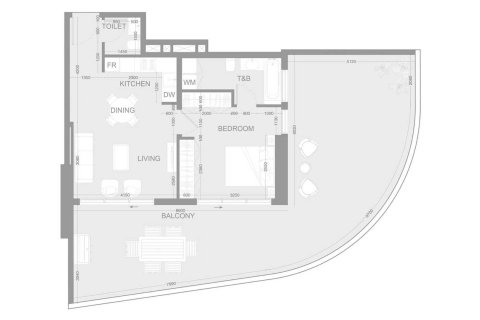
Bedrooms
1
Type
Apartment
Living space
126.26 m²
Price
1 690 658 AED
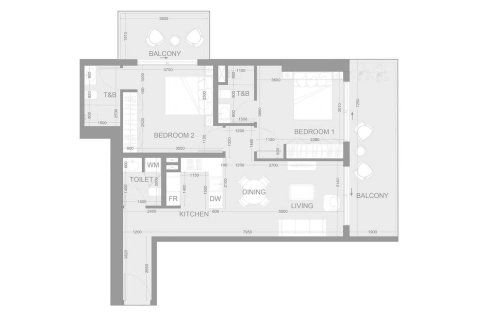
Bedrooms
2
Type
Apartment
Living space
99.9 m²
Price
1 504 359 AED
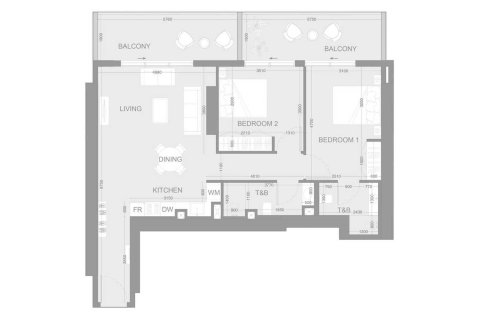
Bedrooms
2
Type
Apartment
Living space
111.79 m²
Price
1 732 752 AED
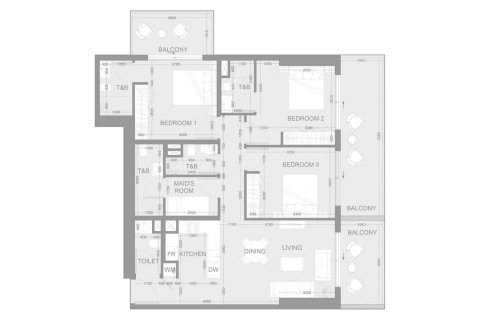
Bedrooms
3
Type
Apartment
Living space
141.38 m²
Price
2 110 737 AED
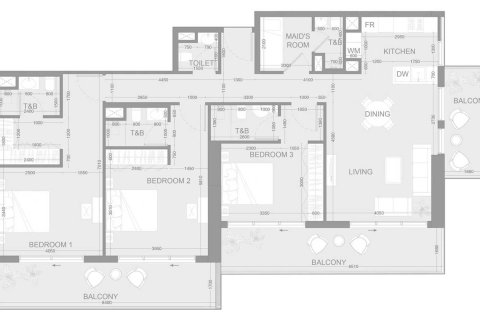
Bedrooms
3
Type
Apartment
Living space
184.24 m²
Price
2 855 722 AED
Payment plan
Installment plan
Stage
Payment (%)
Down Payment
On Booking Date
20%
During Construction
1st to 4rd Installment[
40%
On Handover
100% Completion
40%
Map
Airport
16.5 km
City center
21 km
Beach
6.5 km
Hospital
1.2 km
Marina
6 km
Mall
800 m
College
5 km
Museum
5 km
Residential complex guide
FROM 5.4% ANNUAL
Prestigious area
Transport interchange
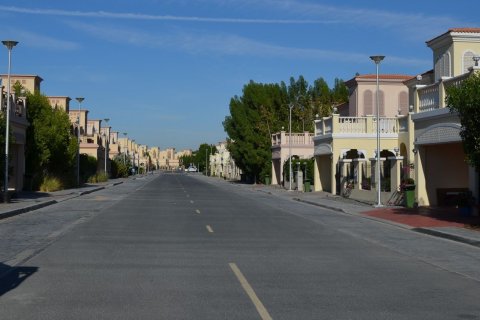
Residential complex builder
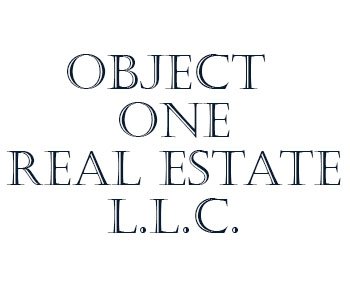
Ongoing projects
Total
10 years of our construction experience now transformed into a big mission of creating real estate as a contemporary art gallery, where every building will be a showpiece.
Contact our team
Contact our manager to get more information about this Residential Complex
Dovlet Yazyyev
Account Manager
Similar offers
-
Distance to the sea: 12 kmCompletion year: I quarter, 2027, off-plan
Jumeirah Village - District 2 - Dubai - United Arab Emirates -
Distance to the sea: 6.5 kmCompletion year: III quarter, 2026, off-plan
District 2 - Jumeirah Village - Jumeirah Village Triangle - Dubai - UAE -
Distance to the sea: 6.5 kmCompletion year: III quarter, 2026, off-plan
District 2 - Jumeirah Village - Jumeirah Village Triangle - Dubai - UAE -
Distance to the sea: 6.5 kmCompletion year: I quarter, 2027, off-plan
District 2 - Jumeirah Village - Jumeirah Village Triangle - Dubai - UAE





