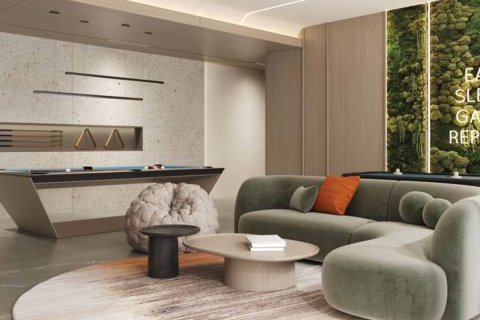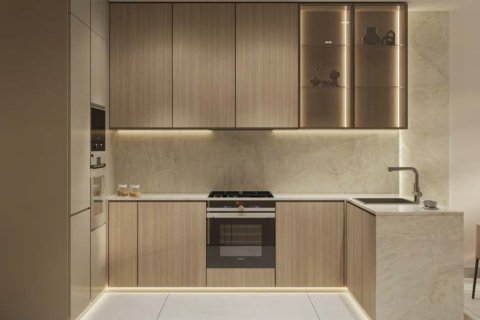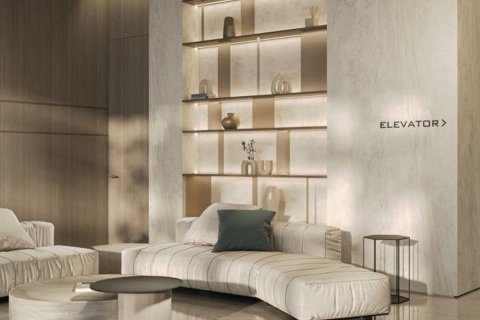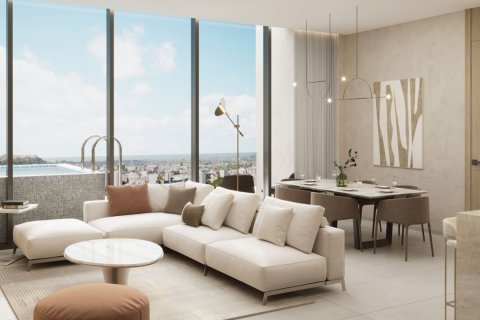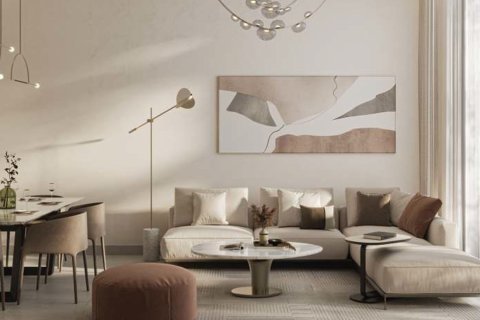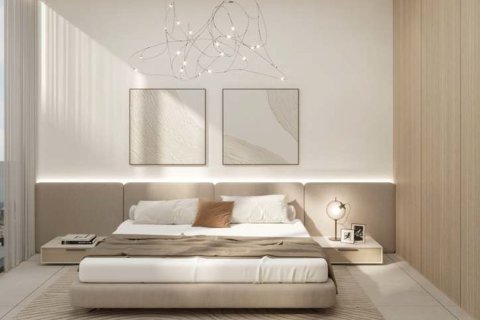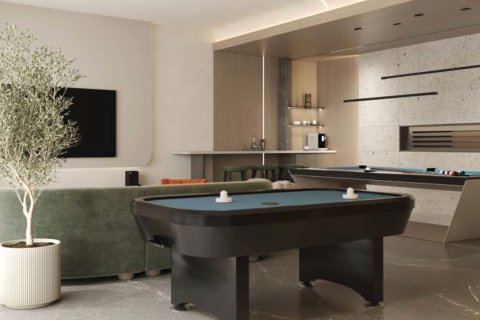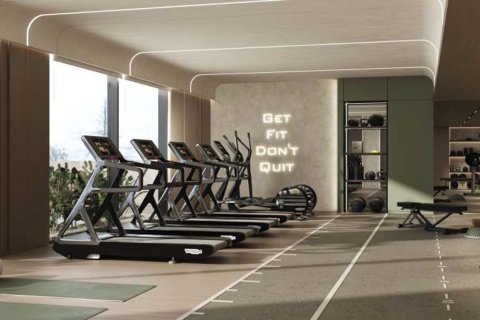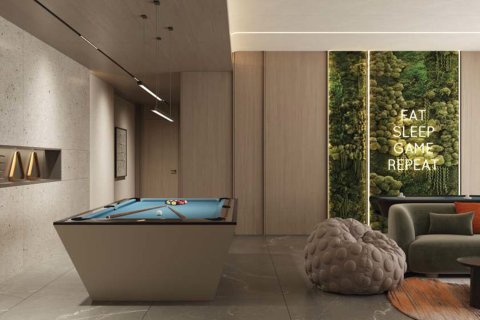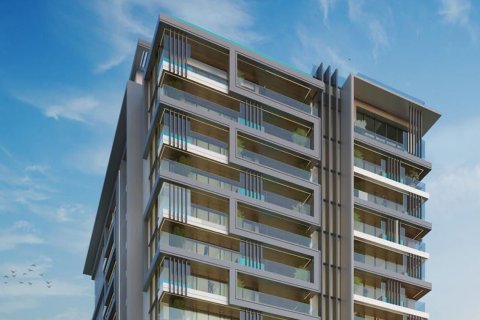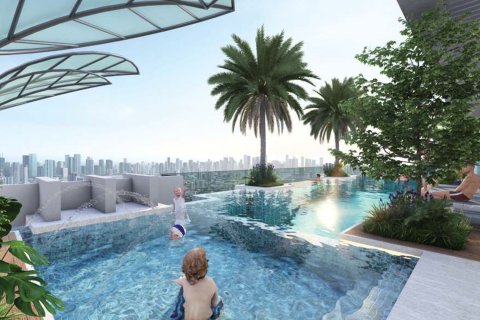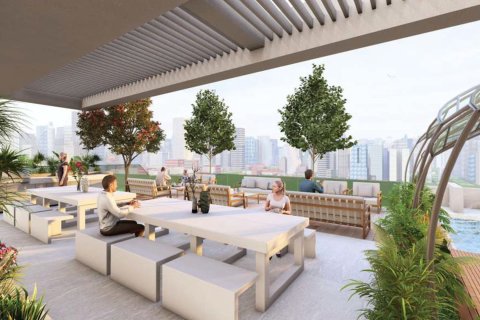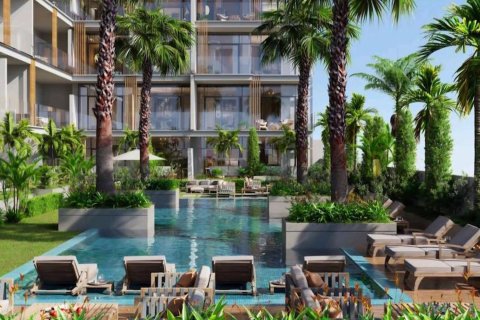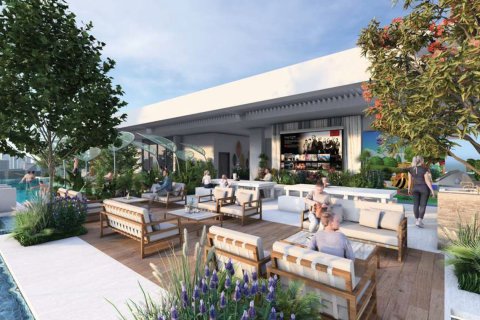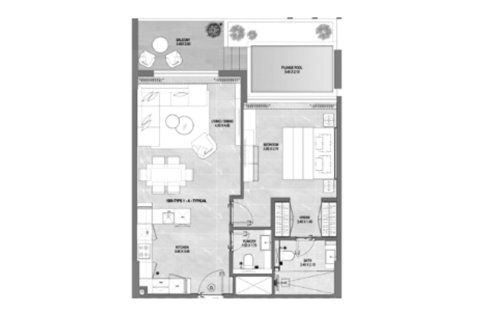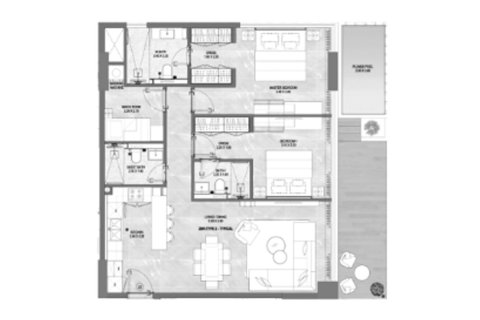GHARBI 1 RESIDENCES
min. 1 098 036 AED
min. 12 679 AED/m²
Delivery of the object
II quarter, 2025
Living space
min. 86.6 m²
Payment plan
60 / 40
Developer
Location
Gharbi 1 Residences - Arjan - Al Barsha South - Dubai - UAE
Mashreq (formerly Sharaf DG)
7600m
Dubai Internet City
7800m
Al Khail (formerly Nakheel)
8500m
Sauna
SPA center
Fitness room
Elevator
Cinema
Beauty salon
Mini club
Recreation area
Features
Location
- Near public transportation
- Close to shopping malls
- Close to schools
- Close to the kindergarten
- Near golf course
- Great location
- Close to the school
- City view
- Park/garden view
- Beautiful view
- Community view
Features
- Panoramic windows
- Balcony
- Central A/C
- Fully fitted kitchen
- Furnished
- Flooring
- Finished
- Standard finish
- Good quality
- Exclusive interior design
- Premium class
- Completed project
- Tap water
- Electricity
- Driveway to the land plot
Indoor facilities
- Children-friendly
- Lobby in Building
- Cinema
- Mini club
- Recreation area
- Sauna
- SPA center
- Beauty salon
- Fitness room
- Elevator
Outdoor features
- Barbecue area
- CCTV
- Security
- Children's playground
- Children's pool
- Landscaped garden
- Landscaped green area
- Transport accessibility
- Social and commercial facilities
- Car park
- Equipped beach
- Footpaths
- Garden
- Benches
- Well-developed facilities
- Swimming pool
- Common area with pool
- Running track
- Mini golf course
- Tennis court
Any questions?
What finishing options are there?
Is it possible to purchase an object remotely?
Is installment possible?
Which floors are apartments available for sale?
Are there any promotions or discounts?
Ask an expert
Parameters
City
Dubai
District
Address
Gharbi 1 Residences - Arjan - Al Barsha South - Dubai - UAE
Type
Development
To sea
9.5 km
To city center
16.5 km
Completion date
II quarter 2025
ID
5181
Payment plan
60 / 40
Rooms
1, 2
Living space
Living space86.6 m², max. 117.9 m²
- m²
- sq. ft
Residential floor plans
1 bedroom Apartment floor plan «1BR» in GHARBI 1 RESIDENCES
Living space
86.6 m²
Bedrooms
1
Bathrooms
1
Price
1 098 036 AED
Get all floor plans
Floor plans as table
Payment plan
Installment plan
Stage
Payment (%)
Down Payment
On Booking Date
15%
During Construction
During Construction
45%
Upon delivery
100% Completion
10%
After passing
100% Completion
30%
Residential complex map
Airport
24 km
City center
16.5 km
Beach
9.5 km
Hospital
1000 m
Marina
9.5 km
Mall
2 km
College
8.5 km
Museum
7 km
Residential complex guide
FROM 5.4% ANNUAL
Prestigious area
Transport interchange
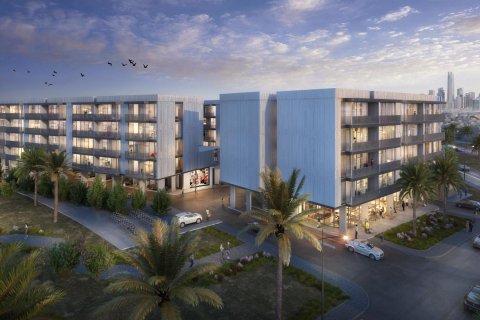
Residential complex builder
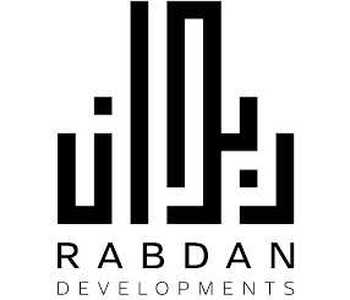
Ongoing projects
Total
Rabdan Developments is committed to redefining luxury living through innovative design, prime locations, exceptional craftsmanship, and sustainable practices.
Contact our team
Contact our manager to get more information about this Residential Complex
Dovlet Yazyyev
Account Manager
Offer your price






