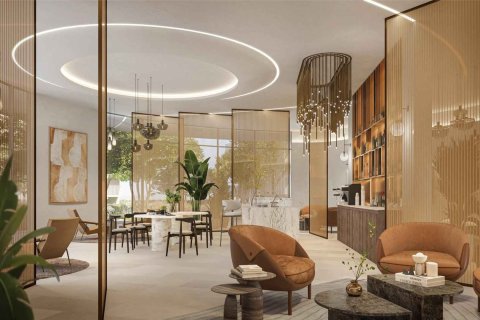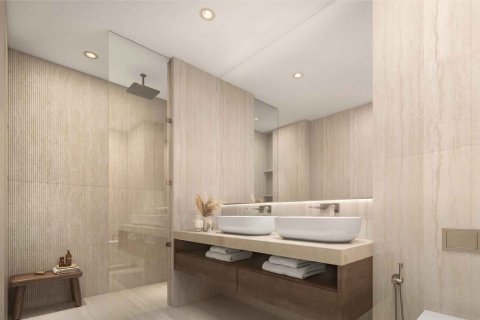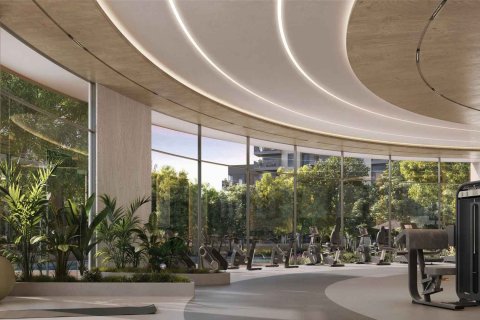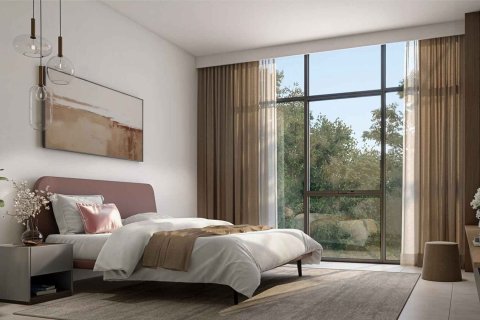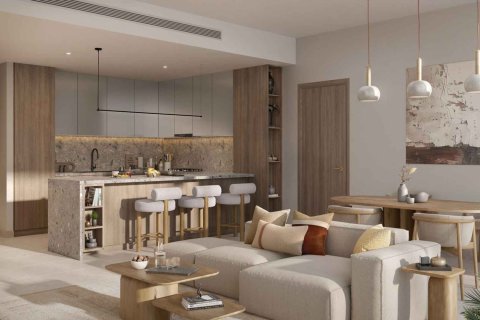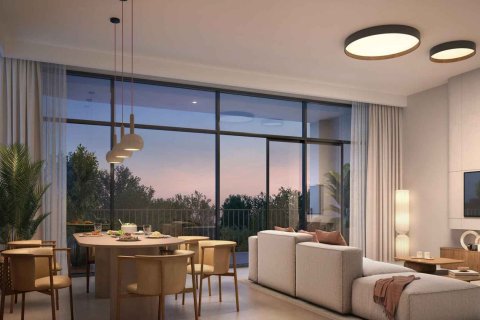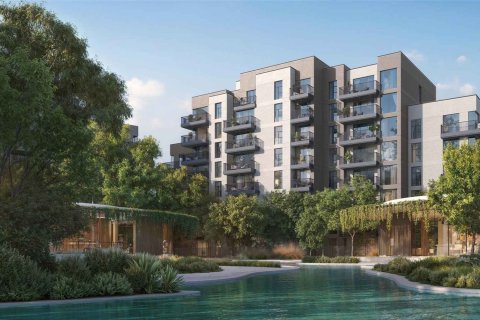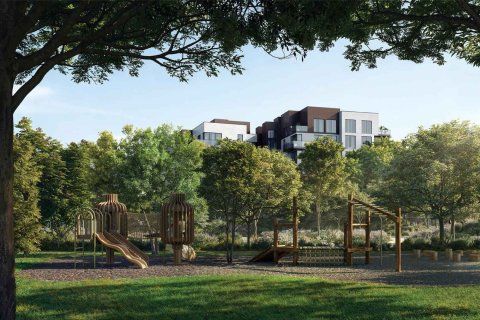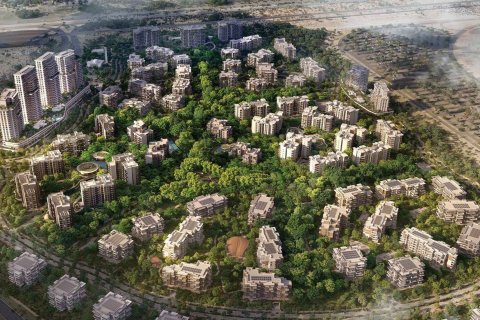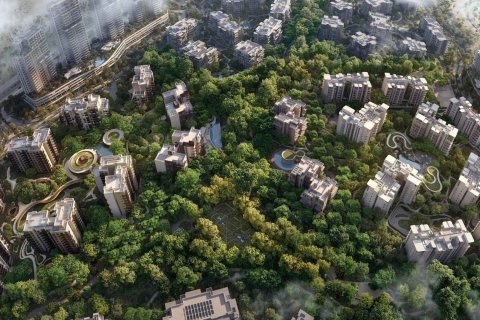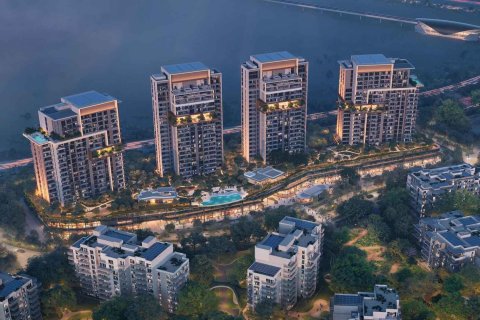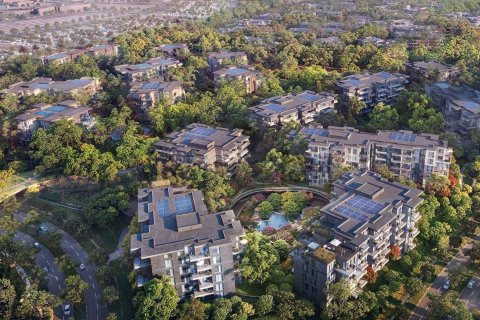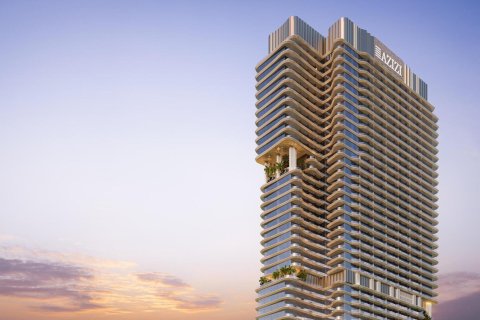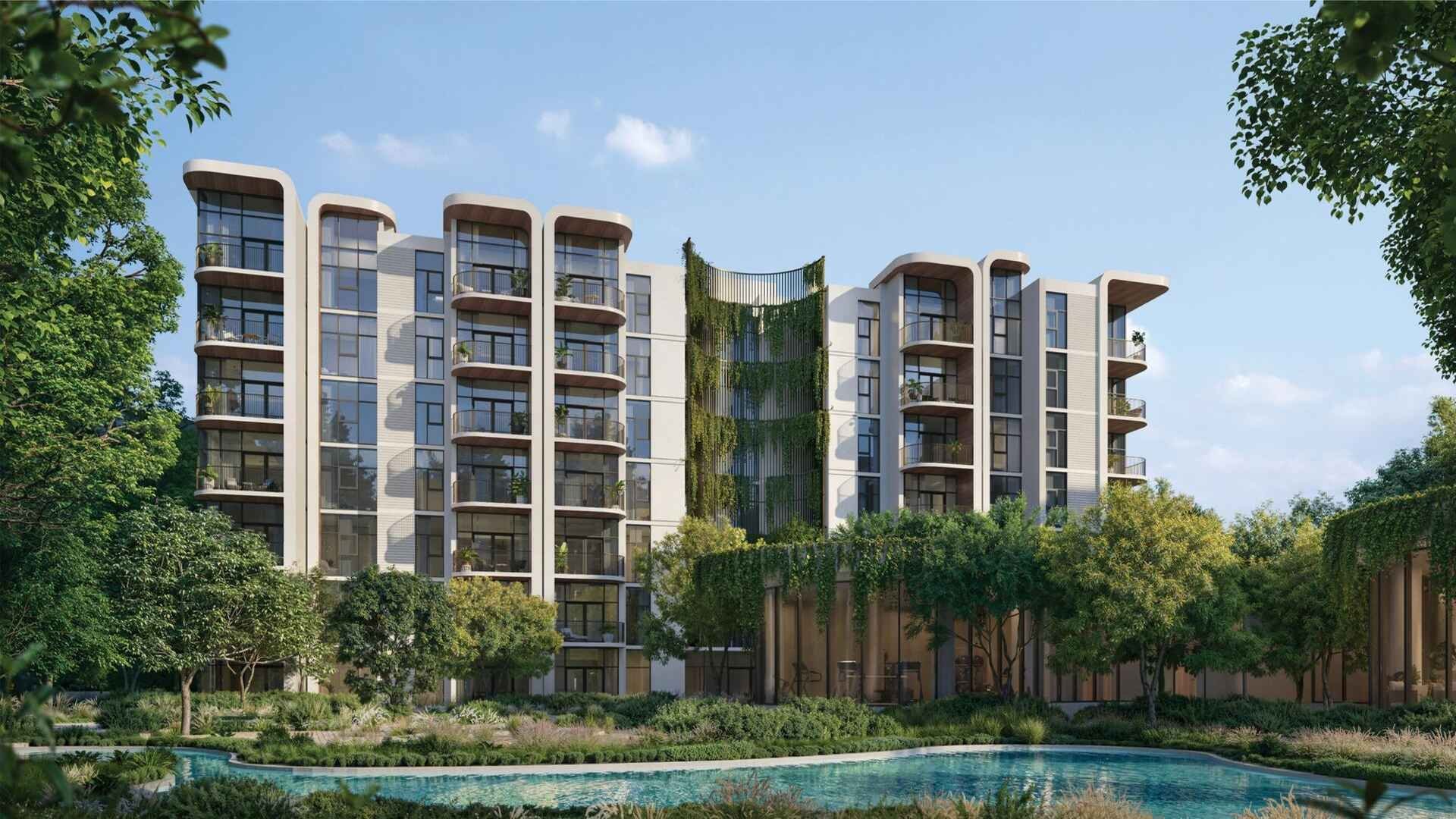
Capria East & West
min. 1 500 000 AED
min. 19 475 AED/m²
Delivery of the object
II quarter, 2029
Living space
min. 77.02 m²
Payment plan
60 / 40
Developer
Location
38G8+R3 - Dubai - UAE
Al Safa (formerly Noor Bank)
12400m
Mall of the Emirates
12500m
Mashreq (formerly Sharaf DG)
13200m
Golf view
Community view
Near restaurants
Backyard
Landscaped green area
Standard finish
Near golf course
Outdoor parking lot
Features
Location
- Near public transportation
- Close to shopping malls
- Close to the airport
- Close to schools
- Near golf course
- Near restaurants
- City view
- Beautiful view
- Community view
- Golf view
Features
- Balcony
- Terrace
- Air Conditioners
- Built-in closet
- Standard finish
Indoor facilities
- Kindergarten
- Healthcare facilities
- Recreation area
- SPA center
- Beauty salon
- Fitness room
- Outdoor parking lot
Outdoor features
- CCTV
- Security
- Children's playground
- School
- Landscaped garden
- Landscaped green area
- Backyard
- Concierge
- Garden
- Swimming pool
- Tennis court
- Supermarket
Any questions?
What finishing options are there?
Is it possible to purchase an object remotely?
Is installment possible?
Which floors are apartments available for sale?
Are there any promotions or discounts?
Ask an expert
Parameters
City
Dubai
Address
38G8+R3 - Dubai - UAE
Type
Development
To sea
14.5 km
To city center
15 km
Completion date
II quarter 2029
ID
11576
Payment plan
60 / 40
Rooms
1, 2, 3, r
Living space
Living space77.02 m², max. 182.83 m²
- m²
- sq. ft
Residential floor plans
1 bedroom Apartment floor plan in Capria East & West No. 26717
Living space
77.02 m²
Bedrooms
1
Bathrooms
1
Price
1 500 000 AED
Floor plans as table
Layouts
Bedrooms
Type
Living space
Price
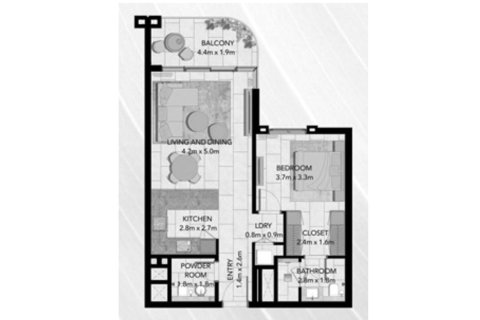
Bedrooms
1
Type
Apartment
Living space
77.02 m²
Price
1 500 000 AED
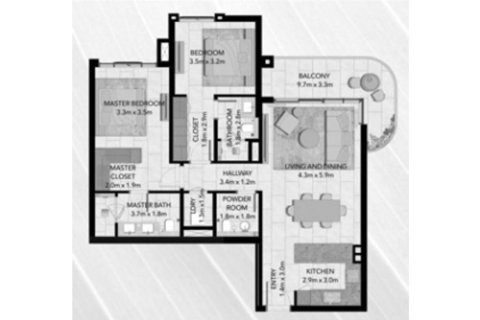
Bedrooms
2
Type
Apartment
Living space
115.94 m²
Price
2 400 000 AED
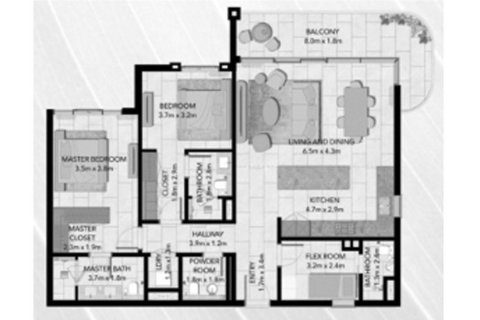
Bedrooms
2
Type
Apartment
Living space
145.77 m²
Price
2 900 000 AED
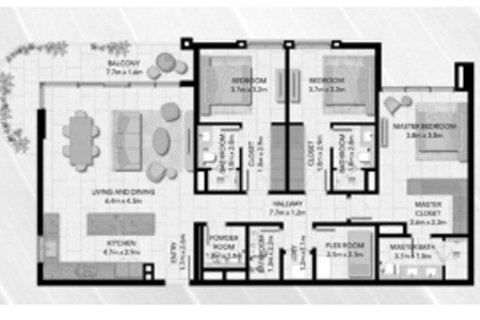
Bedrooms
3
Type
Apartment
Living space
182.83 m²
Price
3 800 000 AED
Payment plan
Installment plan
Stage
Payment (%)
Down Payment
On Booking Date
10%
1st to 8rd Installment
During Construction
50%
On Handover
100% Completion
40%
Map
Airport
15 km
City center
15 km
Beach
14.5 km
Hospital
7.5 km
Marina
15 km
Mall
1.8 km
College
7 km
Museum
12 km
Residential complex builder
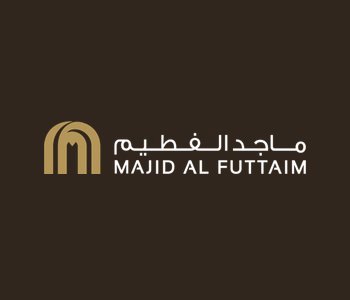
Ongoing projects
Total
Majid Al Futtaim brand is a legacy that represents our founder’s heritage, culture and vision for a future where families, friends and communities connect, create and experience great moments, everyday.
Contact our team
Contact our manager to get more information about this Residential Complex
Dovlet Yazyyev
Account Manager
Similar offers
-
Distrikt in City of Arabia, Dubai, № 24125DevelopmentDistance to the sea: 19.5 kmCompletion year: III quarter, 2029, off-plan
Wadi Al Safa 4 - City of Arabia - Dubai - UAE -
Ghaf Woods in Dubai, № 8401DevelopmentDistance to the sea: 19.5 kmCompletion year: IV quarter, 2027, off-plan
38F8+P99 - Dubai - Dubai - UAE -
Maravelle Residences in Dubai, № 63080DevelopmentDistance to the sea: 15 kmCompletion year: III quarter, 2028, off-plan
Maravelle Residences - Wadi Al Safa 4 - Dubai - UAE -
Azizi Milan in City of Arabia, Dubai, № 12976DevelopmentDistance to the sea: 11 kmCompletion year: II quarter, 2025, off-plan
38QG+963 - City of Arabia - Dubai - UAE





