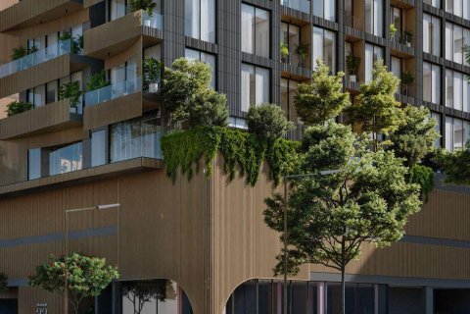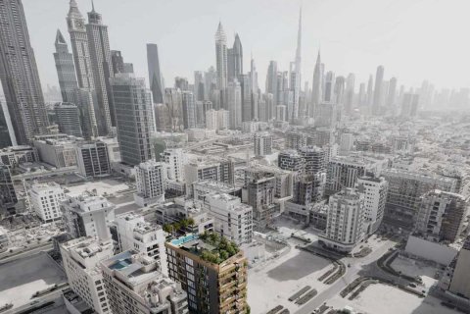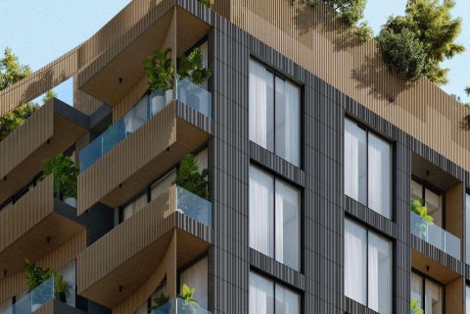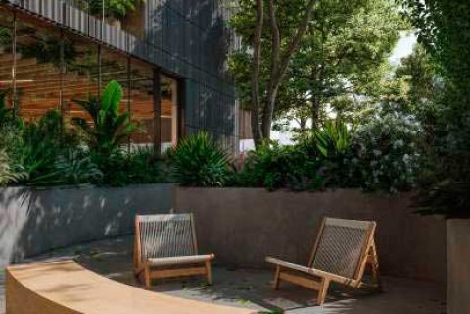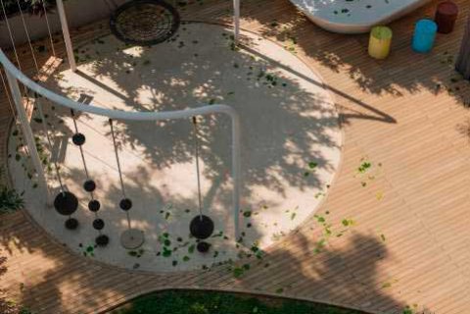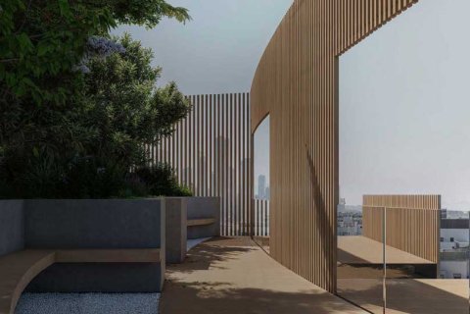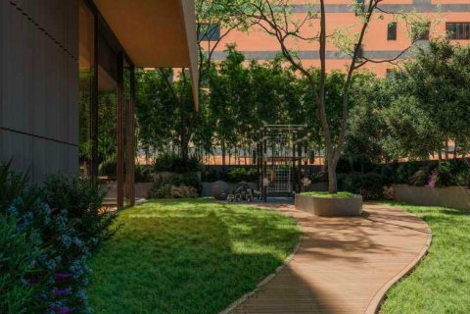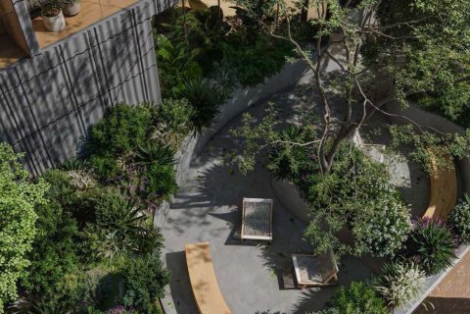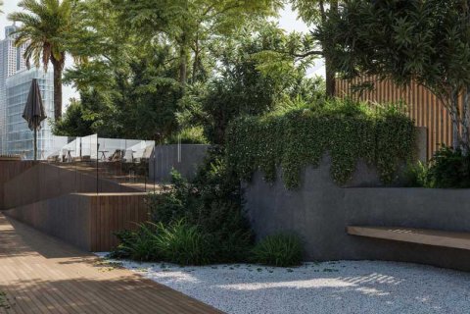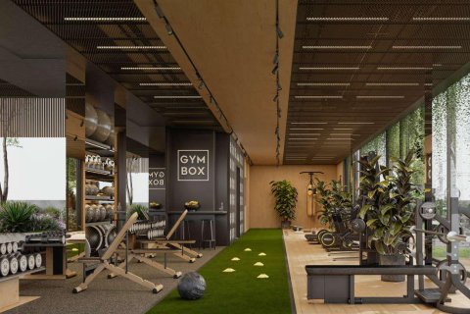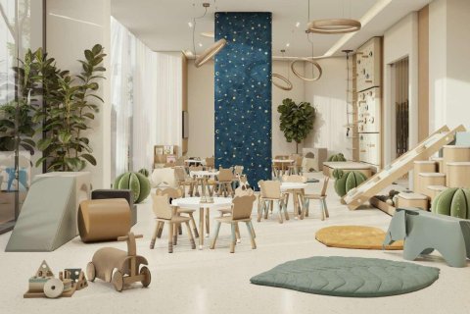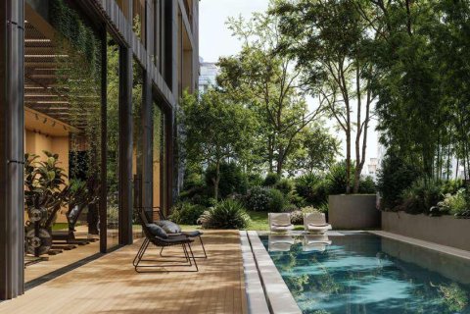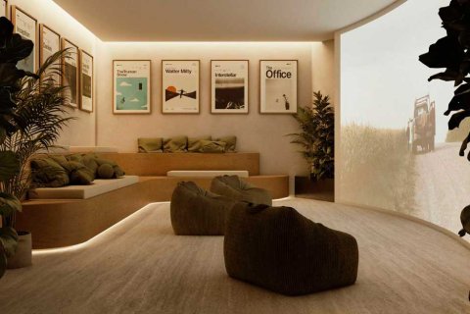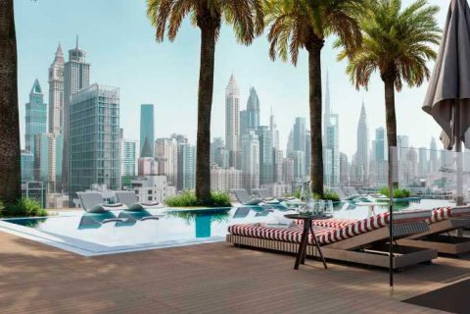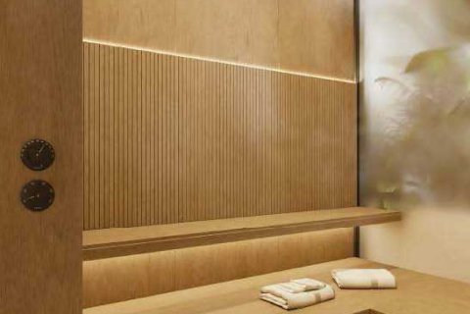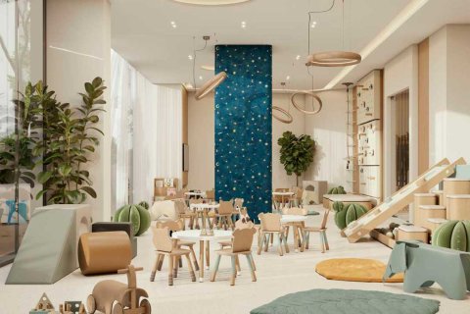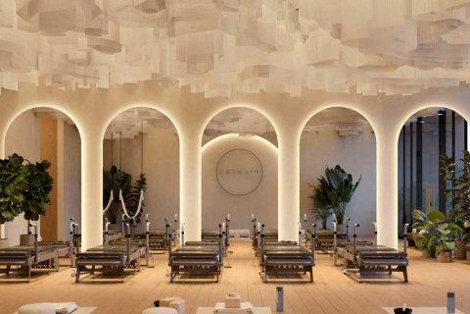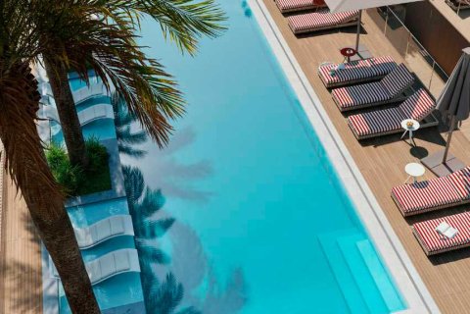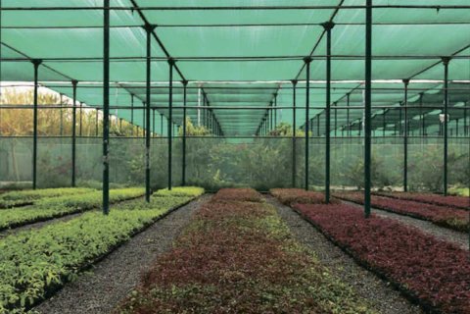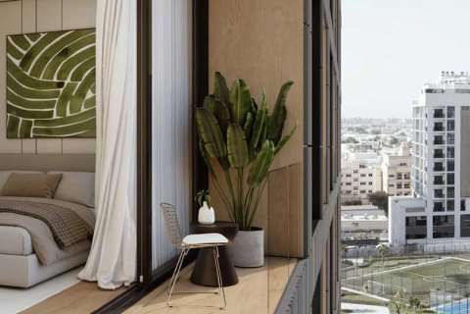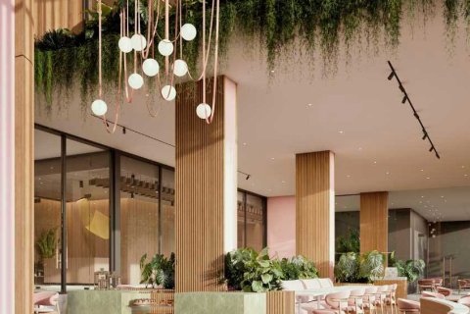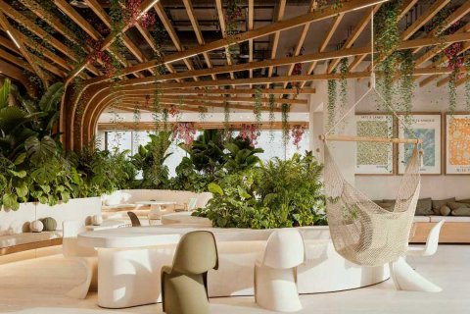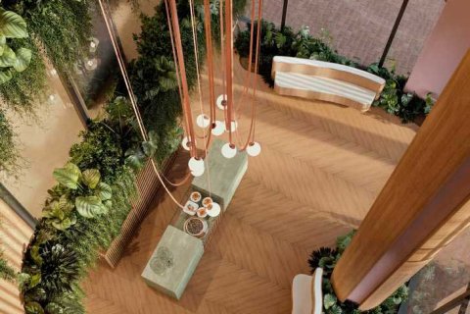Elemental 22
min. 1 700 000 AED
min. 28 682 AED/m²
Delivery of the object
I quarter, 2025
Living space
min. 59.27 m²
Payment plan
70 / 30
Developer
Location
Sports ground
Community garden
Children's playground
Security
CCTV
Elevator
Private Gym
Pilates and yoga room
Features
Features
- Sauna
Indoor facilities
- Storage room
- Offices and utility rooms
- Lobby in Building
- Cinema
- Recreation area
- Indoor pool
- Fitness room
- Pilates and yoga room
- Private Gym
- Elevator
Outdoor features
- CCTV
- Security
- Children's playground
- Community garden
- Sports ground
Any questions?
What finishing options are there?Is it possible to purchase an object remotely?Is installment possible?Which floors are apartments available for sale?Are there any promotions or discounts?
Ask an expert
Parameters
City
Dubai
District
Type
Development
To sea
2.7 km
From developer
6 properties
To city center
2.6 km
Completion date
I quarter 2025
ID
10487
Payment plan
70 / 30
Rooms
1, 2
Living space
Living space59.27 m², max. 132.66 m²
- m²
- sq. ft
Properties list
Sort by
-
Apartment in Elemental 22 in Al Satwa 2 bedrooms, 96.24 sq.m. № 31447
Bedrooms: 2Bathrooms: 2Living space: 96.24 m²Distance to the sea: 2.7 km -
Apartment in Elemental 22 in Al Satwa 2 bedrooms, 91.7 sq.m. № 31446
Bedrooms: 2Bathrooms: 2Living space: 91.7 m²Distance to the sea: 2.7 km -
Apartment in Elemental 22 in Al Satwa 2 bedrooms, 102.1 sq.m. № 31445
Bedrooms: 2Bathrooms: 2Living space: 102.1 m²Distance to the sea: 2.7 km -
Apartment in Elemental 22 in Al Satwa 2 bedrooms, 132.66 sq.m. № 31444
Bedrooms: 2Bathrooms: 2Living space: 132.66 m²Distance to the sea: 2.7 km -
Apartment in Elemental 22 in Al Satwa 1 bedroom, 59.27 sq.m. № 31443
Bedrooms: 1Bathrooms: 1Living space: 59.27 m²Distance to the sea: 2.7 km -
Apartment in Elemental 22 in Al Satwa 1 bedroom, 78.13 sq.m. № 31442
Bedrooms: 1Bathrooms: 1Living space: 78.13 m²Distance to the sea: 2.7 km
Residential floor plans
1 bedroom Apartment floor plan «Elemental 22» in Elemental 22
Living space
59.27 m²
Bedrooms
1
Bathrooms
1
Price
1 700 000 AED
Number of flats
1
Get all floor plans
Floor plans as table
Layouts
Bedrooms
Type
Living space
Price
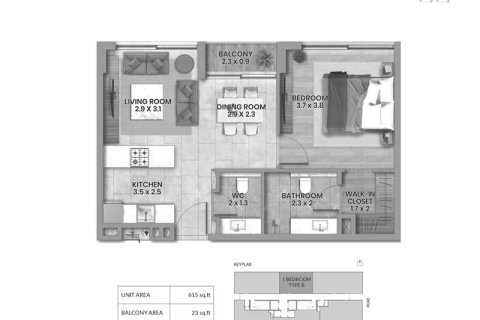
Bedrooms
1
Type
Apartment
Living space
59.27 m²
Price
1 700 000 AED
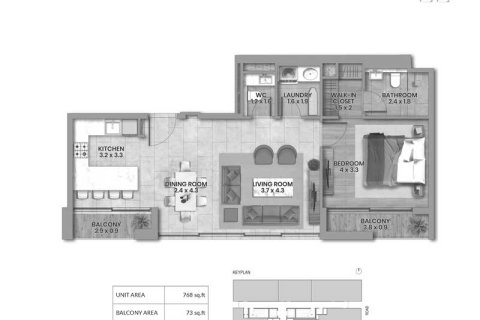
Bedrooms
1
Type
Apartment
Living space
78.13 m²
Price
2 200 000 AED
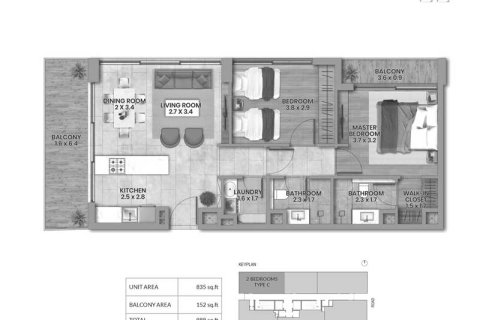
Bedrooms
2
Type
Apartment
Living space
91.7 m²
Price
2 200 000 AED
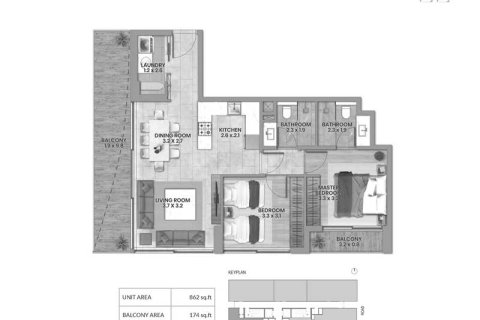
Bedrooms
2
Type
Apartment
Living space
96.24 m²
Price
2 300 000 AED
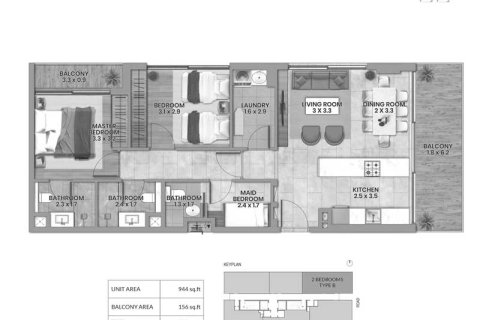
Bedrooms
2
Type
Apartment
Living space
102.1 m²
Price
2 700 000 AED
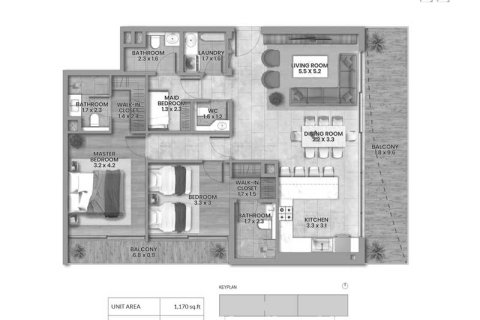
Bedrooms
2
Type
Apartment
Living space
132.66 m²
Price
3 500 000 AED
Payment plan
Installment plan
Stage
Payment (%)
Down Payment
On Booking Date
5%
June 2025
During Construction
15%
October 2025
During Construction
10%
April 2026
During Construction
15%
July 2026
During Construction
15%
On Handover
100% Completion
40%
Residential complex map
Airport
13.6 km
City center
2.6 km
Beach
4.5 km
Hospital
6.3 km
Marina
7.2 km
Mall
3.8 km
College
10.4 km
Museum
4.3 km
Residential complex guide
FROM 5.4% ANNUAL
Prestigious area
Transport interchange
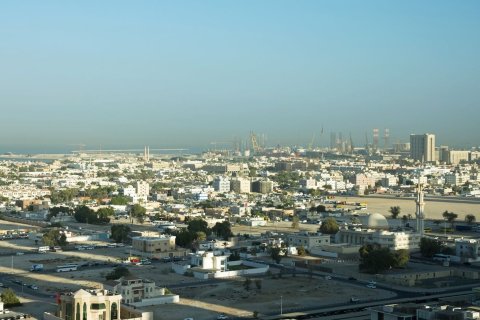
Residential complex builder
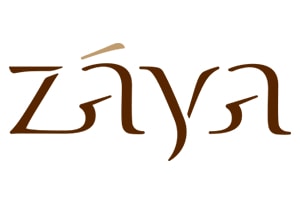
Zaya Developer is a decade old top-notch real estate development company which started off as a joint venture between two high-profile development entities i.e. Tasameem Real Estate & Assas LLC in the year 2008 in UAE.
Residential complex builder
Founded in
2008

Contact our team
Contact our manager to get more information about this Residential Complex
Dovlet Yazyyev
Account Manager
Offer your price






